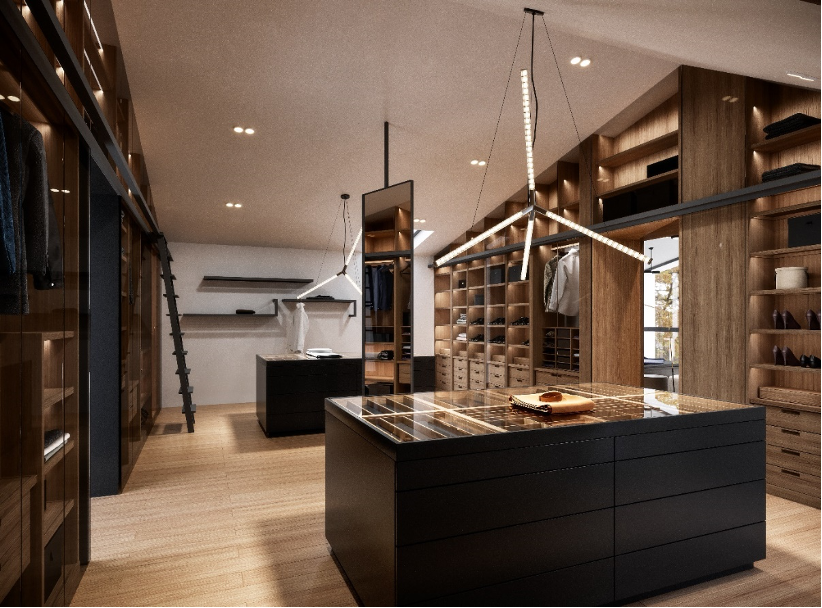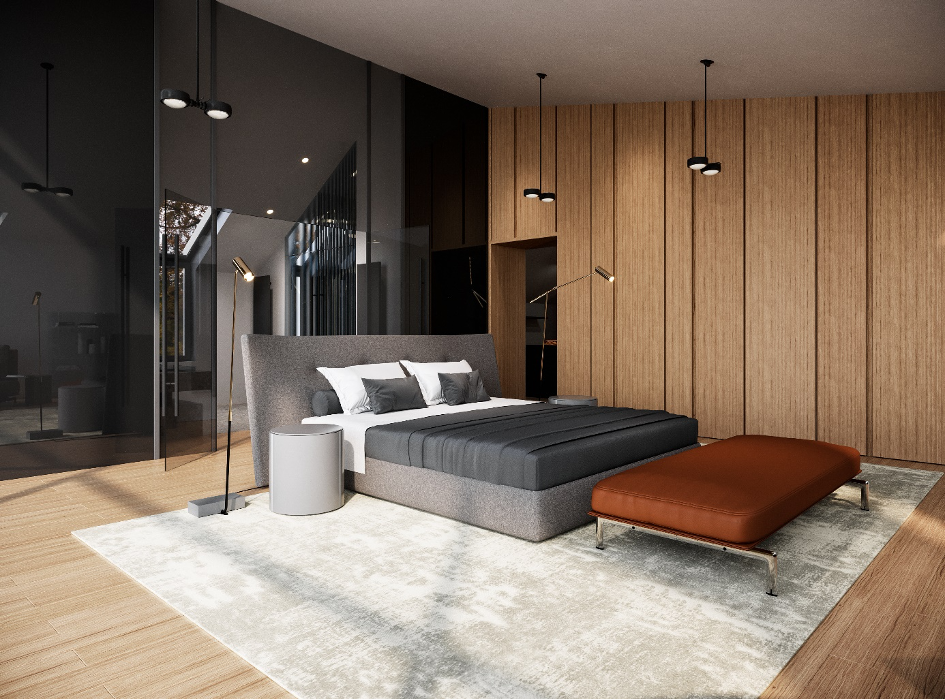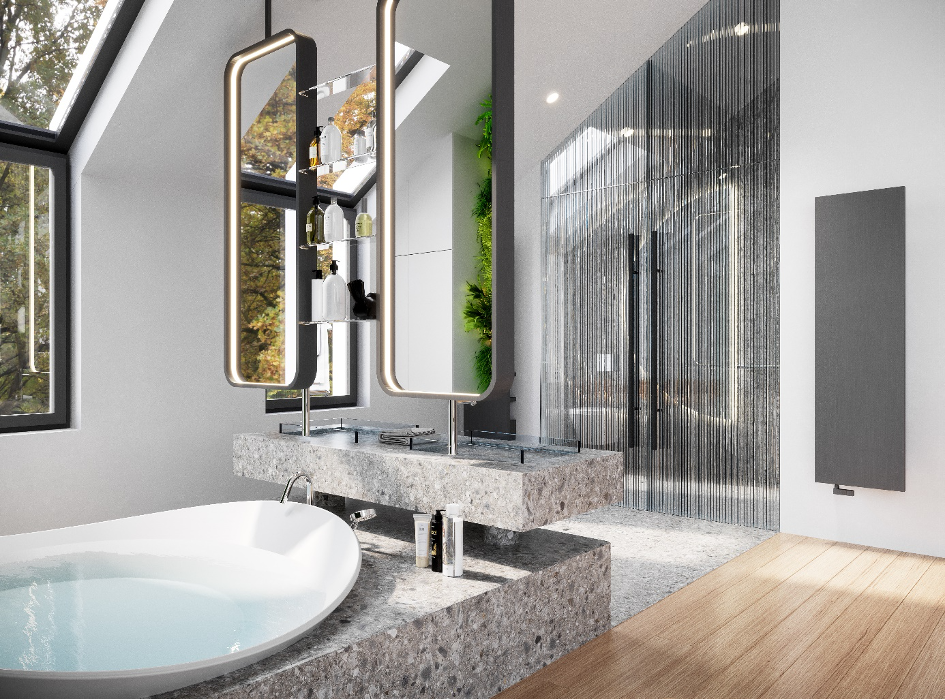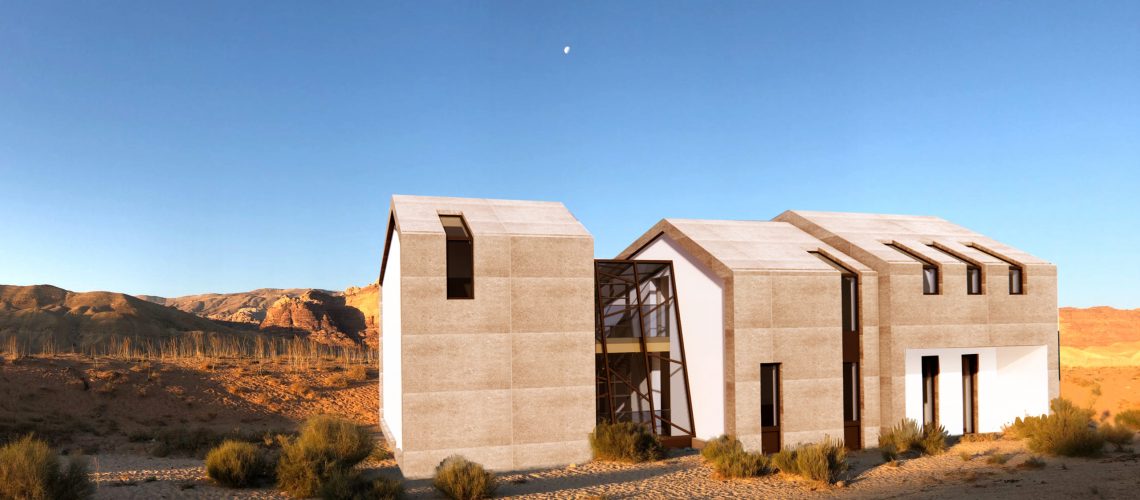Interior designer Eszter Radnóczy and her team of este’r partners created an elegant, unique architectural and interior design concept for a client on an international project. The studio, in collaboration with her Milanese partner, the renowned Italian architect Stefano Napolitani, founder of Waves Project Ltd., designed a three-part building with stone porcelain cladding with matching, restrained but special interiors.
“We introduced a plan to our client in which we worked with generous spaces where the unique architectural and spatial experience are both very important. The building, which becomes mysterious with a level shift, a hidden garden and stunning interiors, is at once clean, contemporary, but fully personalized,” says Eszter Radnóczy.








The characteristic element of the house is the ventilated stone porcelain, which is used as both a roof and a facade cladding, wrapping the entire building without a break or split. Windows and doors placed in the roof angle continue downwards, connecting the three parts of the building by a glass staircase. The generous stone porcelain cladding also provides high-quality, unique technical solutions, such as rainwater drainage or shading was also a serious challenge.
The house is based on the harmonious alternation of enclosed and open spaces and this continues outdoors as well: while the upper garden communicates openness and is a warm space perfect for gatherings and welcoming guests, the deep garden is a more private, mystical and cozy oasis. A particular feature of the house is the spectacular but intimate overflow pool: this and the study, related to space, are both a spot for relaxation, reflection, focus and silence.
The house is built on a triad of stone porcelain, natural stone and wood, designers followed the tone-in-tone principle. The style of the whole house is uniform, its color scheme is soft and sophisticated. Wood paneling appears everywhere, but as an inverse solution. The recessed garden level and the ground floor, for example, were given cold flooring, the same as the outdoor facade, bringing outside and inside living together.
KITCHEN AND LIVING ROOM
The space division is consciously planned, the exterior cladding of the house runs in and continues along the longitudinal axis: based on the designers’ decision, only the perpendicular partitions were given a dominant cladding which is completely different from the outer walls of the house.
The high-tech kitchen is hidden behind the wood paneling: the infrared-sensing, glass-fronted Valcucine kitchen opens up supporting touch-free interactions and it is made with industrial technology but features cozy and well-equipped, ergonomically developed functions. The kitchen and its surroundings, because of the dominant ceiling and wall cladding, are optically detached from the living room. There is a custom-designed bookshelf in the living room, which hides additional kitchen tools and food preparation appliances on the back wall. The furniture and lamps are iconic design pieces that, in addition to the comfort functions, capture the eye with their design and sophisticated details.
BEDROOM
The huge wood paneling of the bedroom faces the glass wall. The bed is given a central role in the space, here as well the goal was to provide a space experience. With this solution, the designers provide a kind of floating feeling: the Poliform bed, the sofa, the Occhio lamps, as well as the suspended spot lighting are almost floating in the room. Behind the headboard there is a huge glass wall separating the bathroom foyer from the bedroom, which has a high end bathtub and a design washbasin.
BATHROOM
Italian designer, Antonio Lupi’s Dune bathtub was placed in that part of the bathroom which communicates with the bedroom, where it can softly slide into the pedestal. Its shape recalls that of dunes with a perfect design for relaxation. The free-standing, uniquely designed washbasin and mirrors shape the space and serve as room-dividing solutions, while all the necessary functions are included. The enclosed parts of the bathroom, the shower and the washbasin have been moved to separate rooms – these functions are separated by lightweight glass walls for letting light in. With the green wall, the garden experience is reflected in the bathroom.
CLOSET
The closet is custom-designed and was planned with the help of the Italian colleagues of este’r partners. The glass-enclosed cabinet sections have reflective gray glass, this gives the possibility of controling the visibility, depending on the intensity of the light entering the cabinet. The two central elements of the mirrored wardrobe are the island, richly and elegantly divided with organizers, which is more emphasized in the large space by the dynamic, modern crystal chandeliers made by Manooi.
Based on the design by este’r partners and Waves Ltd., every space and interior design feature of the house is detailed, coherent and has been carefully thought out. The whole house is airy: unique space experience, fantastic angles, and the garden beyond the glass walls provides a stunning look to the elegant building.


