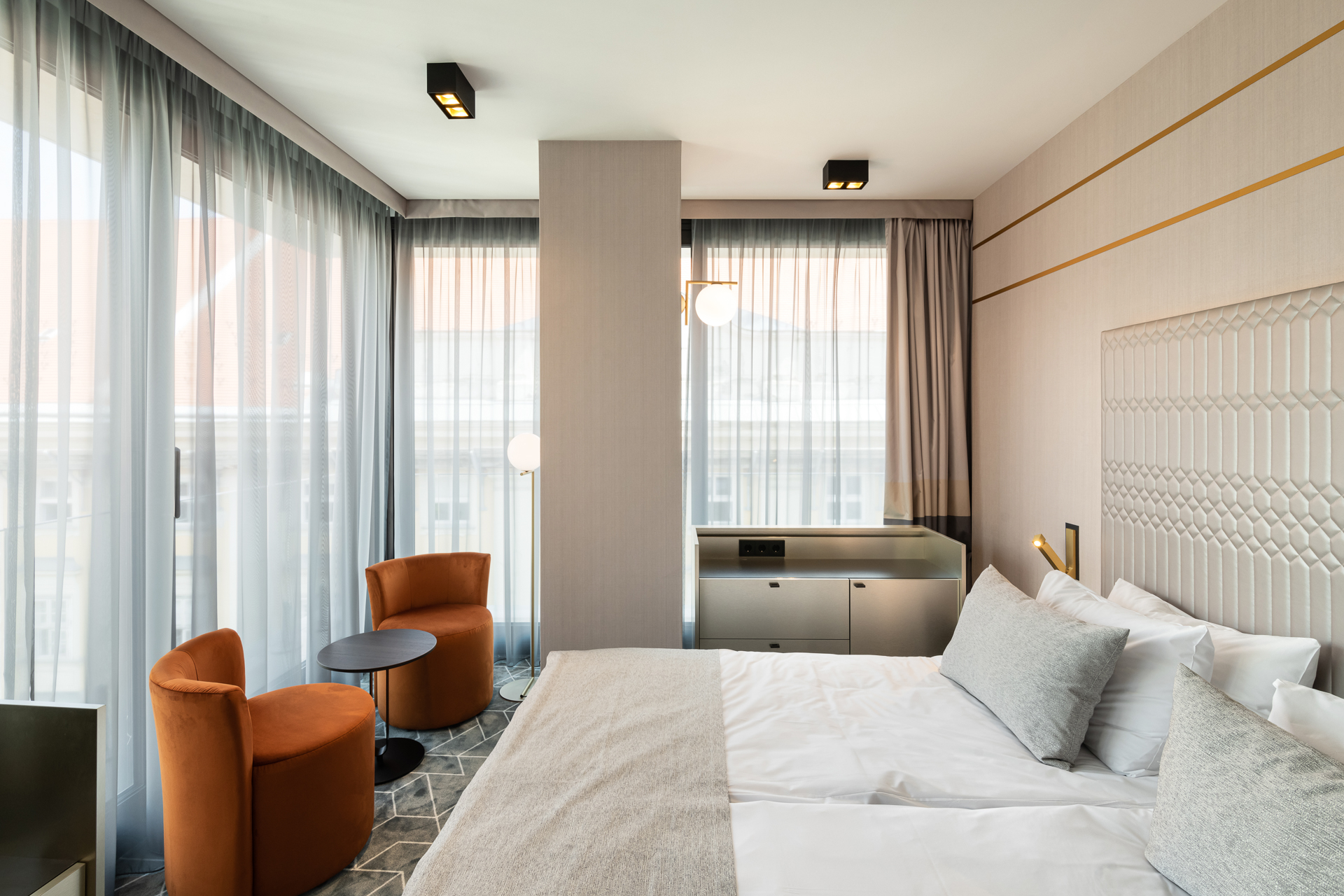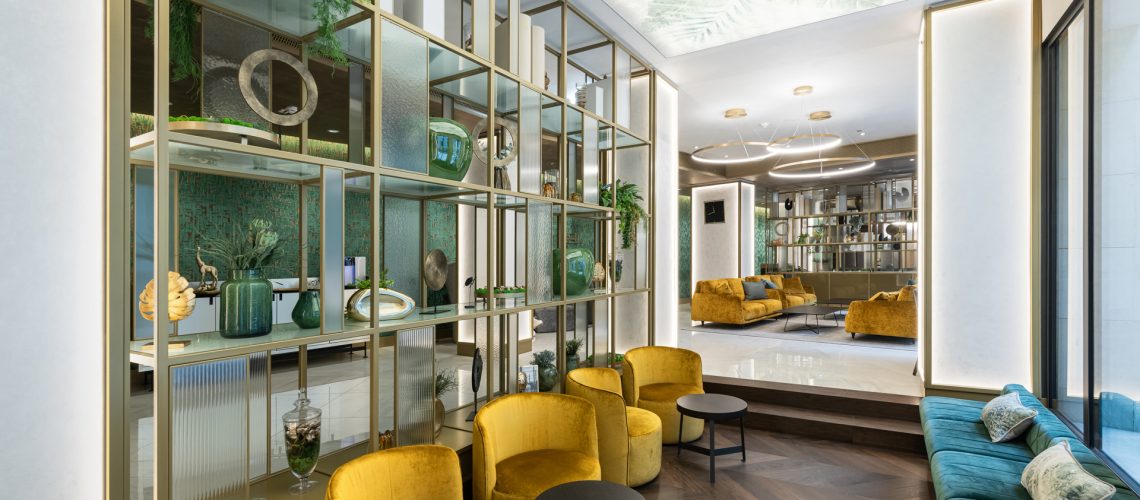At Szervita Square, in Budapest where the former Downtown Telephone Exchange Center was located, Biggeorge Property envisioned Emerald Hotel&Suits, a hotel and apartment building which forms an architectural unit with St. Anne’s Church and offers one of the city’s most valuable properties. Eszter Radnóczy, chief designer and the este’r partners studio with offices in Szentendre and Milan, is responsible for the interior design concept. The portfolio of este’r partners includes interior design work on Budapest’s most popular restaurants (Bárkert Bistro, La Fabbrica, Minute Lounge&Bar), public spaces (reconstruction of the Buda Civic Casino) and several hotels at Andrássy Avenue.




The recently opened Emerald Residence invites guests into an elegant interior, created with precious materials and unique designs, taking into consideration the beautiful meeting of the old and the new and the heritage of the historic downtown location. Interior designers at este’r partners have created a cosmopolitan, yet high-quality, soft and slightly exotic interior which blends beautifully with the prestigious downtown environment and the modern building.
The interior design team of este’r partners has led the iconic forest green color through the interior of the Emerald: in combination with geometrically fractured claddings and surfaces, it gives the interior a jewel-like elegance. Forest green velvets meet champagne colors, metals and shiny, rich veined marbles: this is interrupted by the use of the natural walnut and playful mirrors.
Functional spatial structure, recurring geometry, hidden functions
The heart of the project is the breathtaking yet functional spatial design: the sunken island of the lobby, the level shifts at the restaurant, the leveled garden adjacent to the church as well as the hotel and apartment rooms.
Spatiality was one of the greatest professional challenges for the Emerald’s interior designers. In the restaurant, for example, they had to break the strict marble pavement was laid in a herringbone pattern, enriched and broken by copper profiles that took away from the strictness of the sahara noire marble. A similar playfulness was used to cover the staircase that connects the lobby to the toilets, and draws the eye of the guests.
The architectural shaping of the space was followed by an interior design refinement; they took into consideration the functionality of the space and the operator’s perspective. The spatial design was complemented by the installation of the suspended ceiling and the creation of open partitions to divide or extend the spaces.
The different variations of the Emerald logo, with their graphic playfulness, appear in numerous places throughout the building, yet all remain discreet. Both in the restaurant and in the rooms, hidden functions are a feature, coffee-making units or functional parts of rooms are kept discreet, while the covering is made spectacular and generous by elegant, large surfaces and noble materials.
Elegant wallpapers, recurring forest green and fresh moss bowls
In addition to the exciting spatial relations, the use of noble materials, velvet wallpaper walls and individually designed furniture, space elements and decorative tools create the elegant harmony that characterizes the building. The este’r partners team designed a myriad of unique objects, surfaces and graphics to match Emerald’s rich character – these custom-designed surfaces required a high level of manufacturer knowledge and several technical discussions.
Examples of creative design solutions include the lobby partitions and the unique graphic illuminated ceiling with a plant pattern. The design and shape of Kriska’s metal cladding, which surrounds the lights in the restaurant and lobbies is also striking and emphasise the priority functions. The flooring of the corridors is also based on a unique pattern, with the simple warm beige color blending with the hotel’s recurring green and orange patches – the pattern also highlights the fact that it is printed on a glossy, hotel-quality material.
The interior design team added fresh, unique solutions to the shelving system of the partitioning in the lobby: some decorative elements were added to the shelves to further enhance the visitor experience, such as moss bowls, custom-designed white giant books and Bullstein’s large ceramic vases.
Guides the guest: discreet, yet impressive graphic system
The signage scheme was developed by the este’r partners team with the help of Sign Creative specialists. The signage system as a whole is based on a complete concept: modern and elegant, with champagne-colored, wall-mounted metal signage panels to guide the visitor. It is important that the signs are lightweight, openwork and are floating on the wall cladding behind them, so that the unity is not broken. This way, guests can still feel the wood panelling, the velvet wallpaper behind the signs.
The room number markings are hidden in the floor: next to the room doors, there is a stone inset engraved into a metal plate in the carpet seaming. Guests can also read the numbers in the mirror next to the doors. For better visibility, there is a spot-lighting system that projects narrowly onto the number.
Exclusive solutions and designer partners
Several areas of the hotel are characterized by velvet and silky glamour. Inspirational products such as Erba Italia’s accent, armchairs with their majestic dimension, Ditre Italia’s sofas, Kriska’s metallic curtains and Zava’s technical luminaires were used for the exceptional designs. The este’r partners team worked with high-quality brands that match to the building’s style: velvet wall coverings by Dutch Walltextile and distinctive furniture by Erba Italia, such as the Virgola chair, were designed for the interiors, accompanied by outstanding solutions such as Kriska’s decorative chain curtains in the restaurant and the lobby.
The hotel is uniquely built in a U-shape around the church of St. Anne in the center of the city, in Szervita Square. Between the church and the partly new, modern building, a garden provides access to the lobby: the level shifts of the garden, the green facade of the new building and a soon-to-be sky-high tree, creates a sheltered, romantic courtyard. The garden will blend into the streets of the city center in a discreet and beautiful way, and will be a peaceful place where guests can relax.
Situated right next to the Szervita Square church, the building does not only offer an outstanding location but also close architectural connection. Guests can also enjoy an unusually impressive view from the courtyard rooms – it can be an incomparable experience combined with interior design solutions and high quality service. The church and the modern new building will be linked by a large glass panel with a unique graphic, which will be visible from the street, bringing together the much-loved duality of Budapest, the old values and the new, vibrant solutions.


