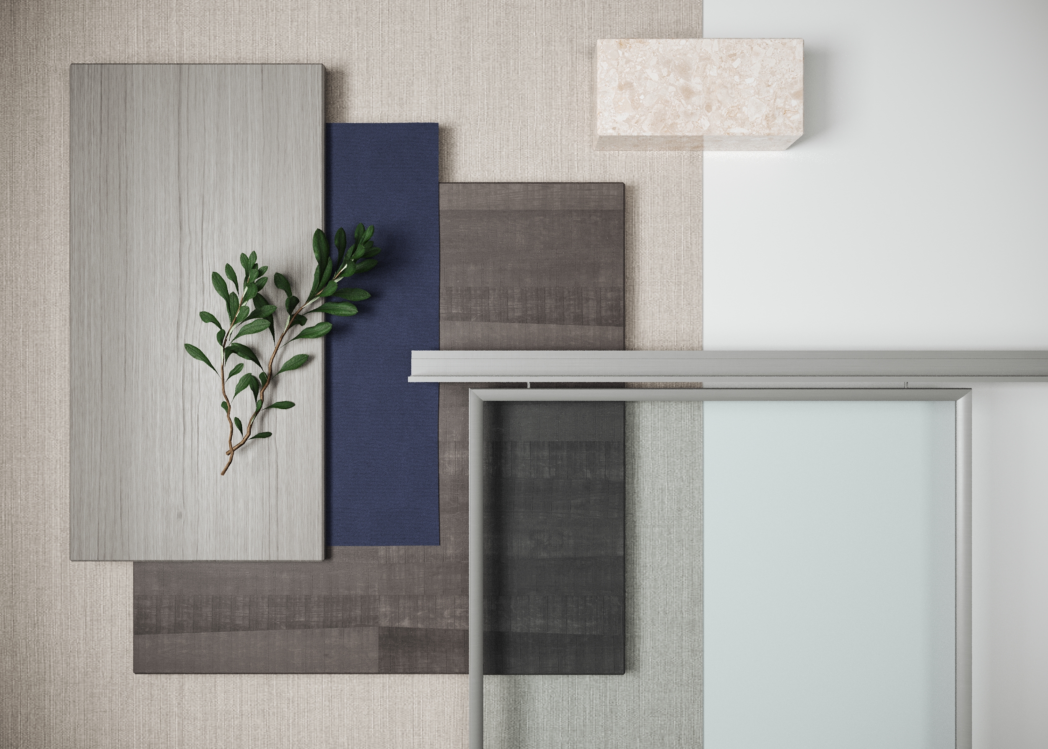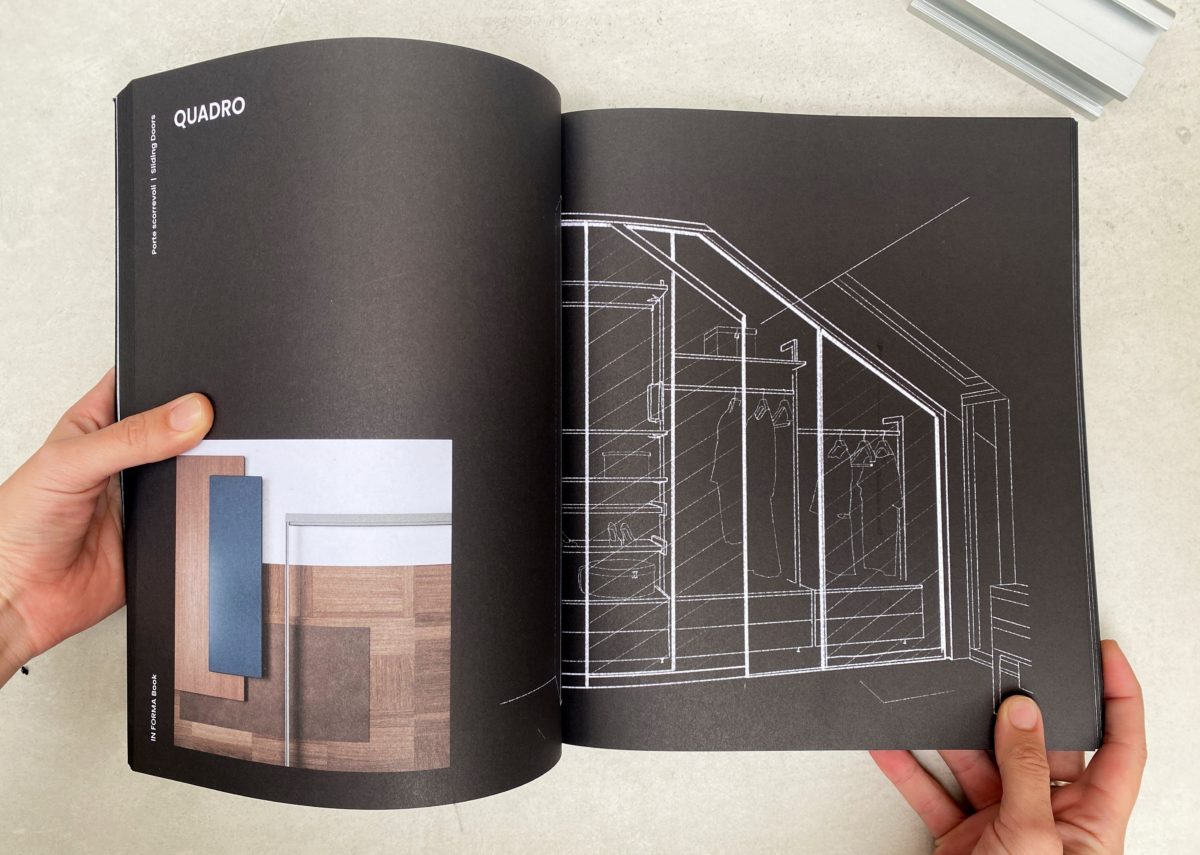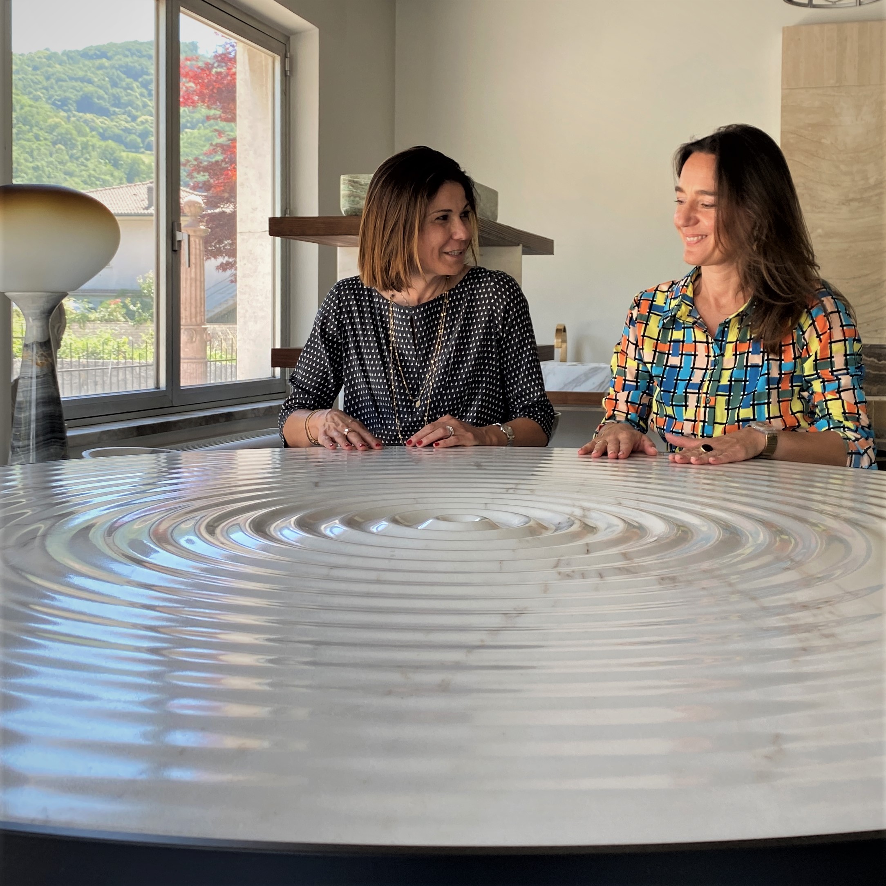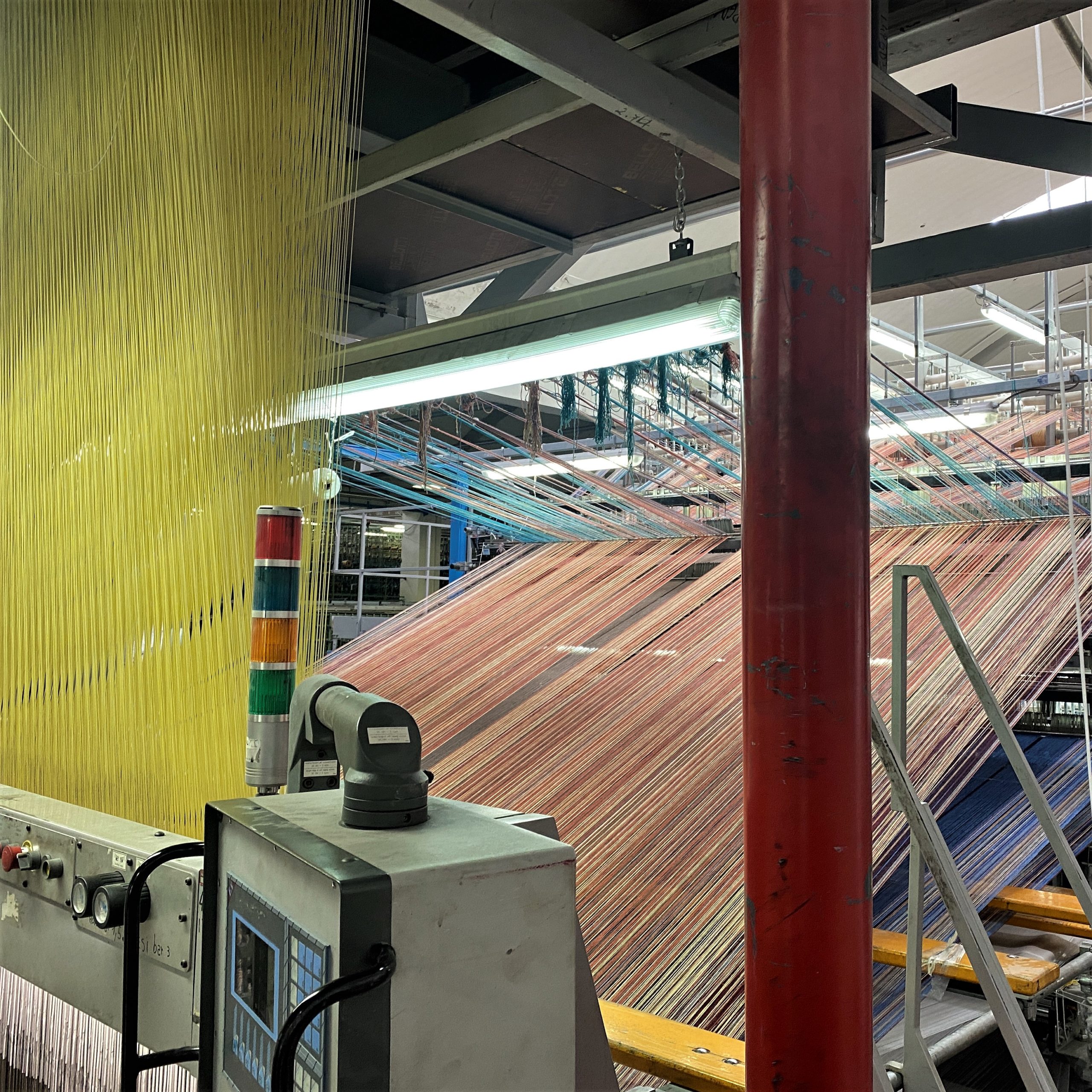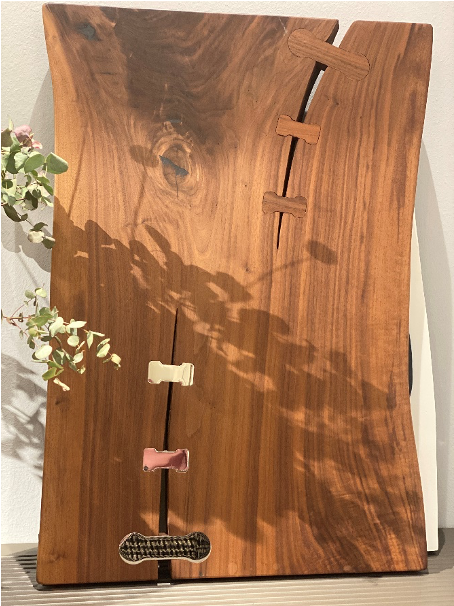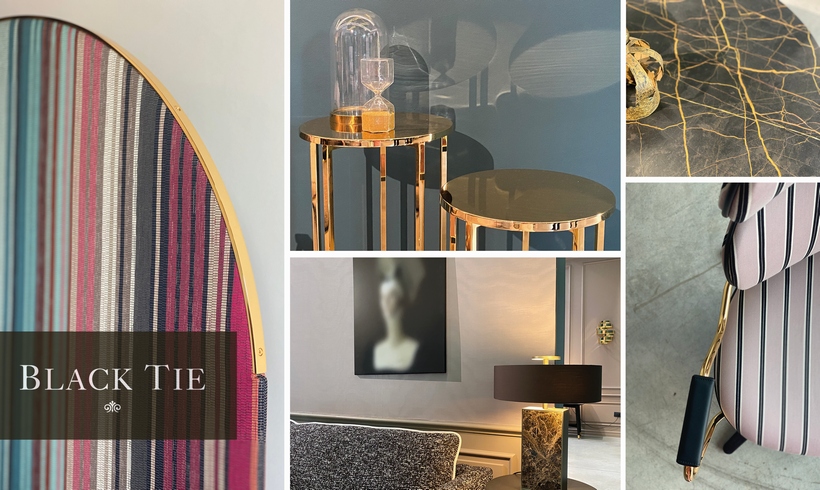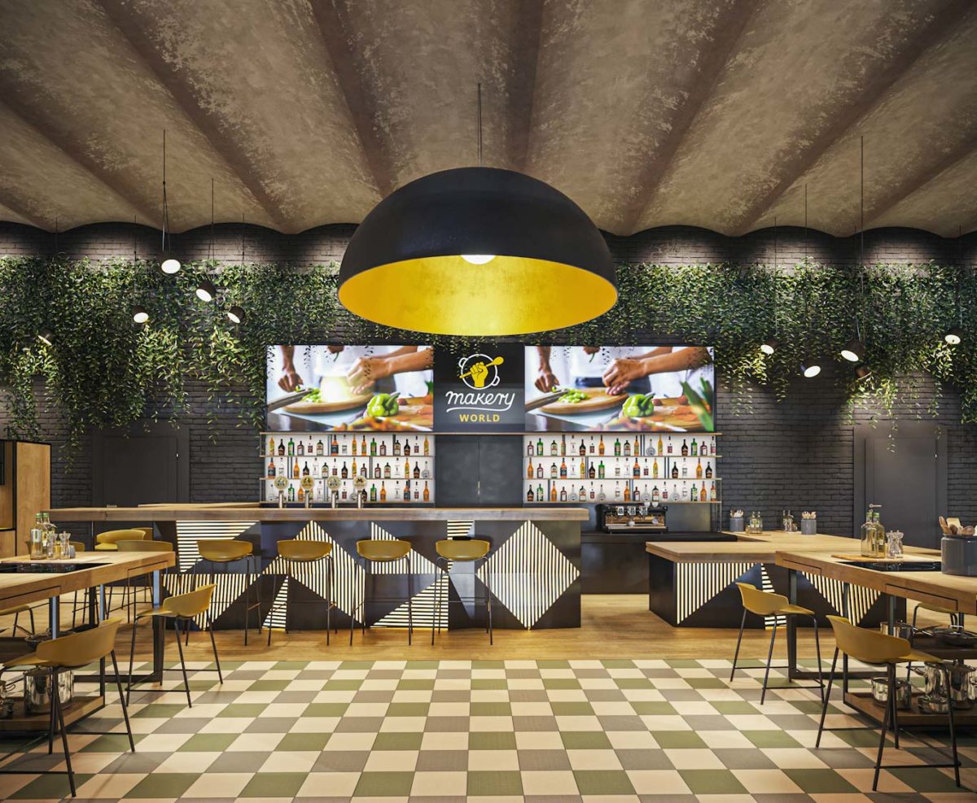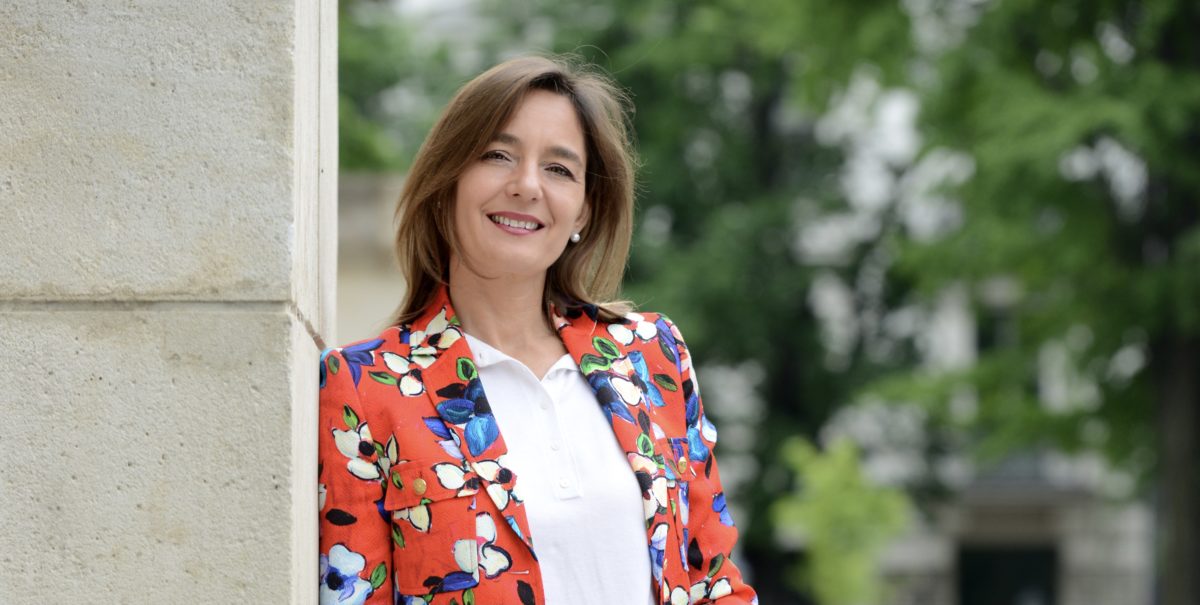Egy rendkívüli kiállítás új koncepcióba öltözve. A milánói ismert építész és várostervező, Stefano Boeri (többek között a Függőkertek, a Giardini verticali épület tervezője) ötlete alapján valósulhatott meg másfél év halasztás után, a szokásostól eltérő időpontban, szeptemberben megrendezésre kerülő bútor- és designkiállítás. Cikkünkben Radnóczy Eszter belsőépítész mesél az idei Milan Design Weekről!

A szervezők idei ötlete az volt, hogy a kisebb költség és nagyobb áttekinthetőség miatt standokon, múzeumszerű koncepcióban mutassák meg a gyártók újdonságaikat. A kiállítás előtt több partnerünkkel beszéltem, izgalommal, de részben csalódottsággal várták az eseményt. Csalódottsággal, hiszen kevés idő volt az előkészületre, többen nem is vállalták a kiállítást, mondván, hogy rizikós, kevés látogató lesz, utolsó pillanatban meghiúsulhat a vírus váratlan következményei miatt és nincs lehetőség a teljes termékpalettát bemutatni.
Megérkezésem napján kíváncsian mentem a helyszínre és az egynapos látogatás után elégedetten távoztam.
Átlátható volt az esemény, a cégek szépen egymás után felsorakoztak, többnyire erős üzenetű és figyelemfelkeltő standjaikon. A kreativitás kis helyen, néhányszáz méteren is meg tudott mutatkozni és felismerhetők voltak a gyártók jellegzetes karakterelemei. Aki persze ismeri a Salone del Mobile hatalmas és végtelen kiállítását, bizonyára nem ezt várta. A legújabb termék, egy-egy fontos üzenet, kreatív gondolat a termékről, megjelenéséről, minőségéről azonban így is gyorsan teret talált magának.

A standok megtekintésére nem kellett regisztrálni, a tulajdonost vagy képviselőt nem kellett keresgélni, hanem ott ült a kiállított egyetlen szófán vagy a pult mögött. Ez a demokratikus megközelítés kifejezetten tetszett: odaültem, beszélgettünk és a szokásosnál mindenki pihentebbnek és figyelmesebbnek tűnt. Bizonyára ez a koncepció a szakmai látogatóknak kedvez, korábbi termék és gyártói ismeret szükséges ahhoz, hogy a cégek teljes palettáját átlássuk.
Természetesen a milánói designét nem csak a Fierán rendezett kiállításról szól, hanem a külső helyszínekről is. Ezen a héten a design az átlagosnál jobban uralja a város életét. Az állandó bemutatóremek különleges programokkal és installációkkal várják az érdeklődőket. A kisebb gyártók, akiknek nincs Milánóban bemutatótermük, összeállnak és közös rendezvényekkel kedveskednek.
A “nagyok” olyan helyszíneket keresnek, amik magukban is óriási élményt nyújtanak. Palazzók sokasága várja a látogatókat, ahol a régi, antik az újjal, innovatívval találkozik. Milánó színes, nagyon színes és mint mindig bátor. Minden élénk, csillog, túl nagy, túl pici, érdes és lágy. A kontrasztok egy rendkívül különleges arányban találkoznak és válnak meghatározó élménnyé.

Az élményeimből néhány következzen most részletesen:
Az olasz design mellett a francia kreativitás szerelmese vagyok. Azért, mert eklektikus és fantasztikusan kezeli a geometriát a buja ívekkel, a természetet ötvözi a technikával. Igazán mesebeli. Pont ilyen volt a Hermés kiállítása a Brera negyedben. Színes geometrikus mintákkal díszített falu, hatalmas rusztikus vályogfalak közé rendezett impulzív belső színpadok, tárgyi, tér és szín élmény együttese, mely a hagyományt az innováció együttesen kezelő koncepció Charlotte Macaux Perleman nevéhez kötődik.
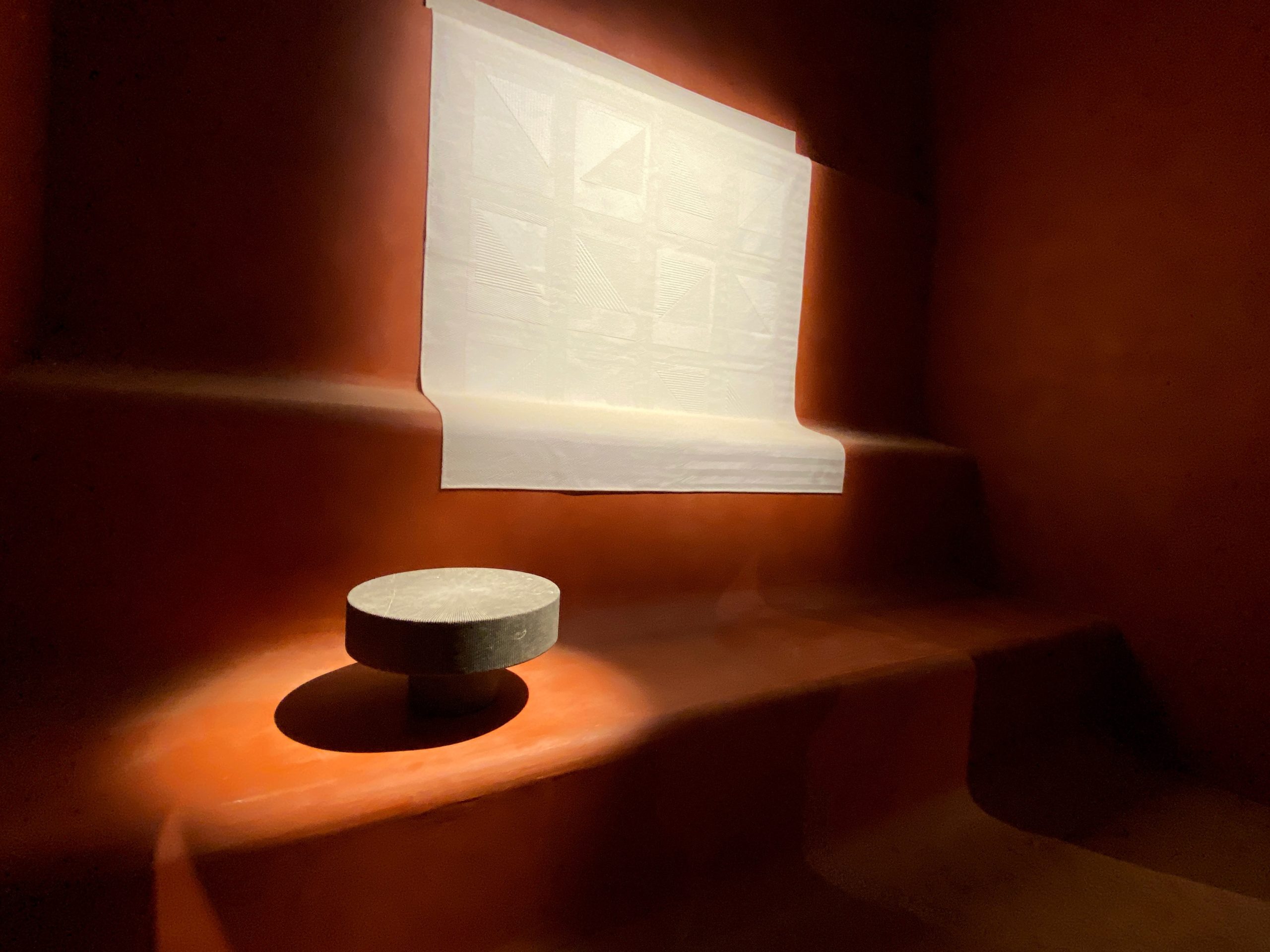
A milánói Francia Intézet épülete magában is gyönyörű, a Sant Ambroggio bazilika közelében, egy kolostorudvar áll a közepén. A Fuori Salone alatt a Mobilier national céggel együttműködve láthattuk Piere Nigro tervező bútorait. Az Armadillo bútorcsalád lehetővé tette a gyártónak, hogy bizonyítsa a virtuózitást a fafeldolgozás terén. Kisméretű, tömörfa téglalapokból és csapokból álló bútordarabok szerkezetét és logikáját ismertette a kiállítás. A másik termék, a Hémicycle üléssor a tervezésében és kárpitozásában részt vevő francia gyártó, a Ligne Roset együttműködésével készült. A bútor fémváza, szerkezete darabokra bontva mutatta be a kreatív technológiát.

A Nilufar Galéria a via dela Spigan és a Nilufar Depo minden alkalommal meglepetéseket tartogat. Nina Yashar nagyléptékű, eklektikusan válogatott projekteket és egyedi darabokat mutat be, amelyeket aprólékos kutatása révén fedez fel és közösen fejleszt a tervezőkkel.
Belépve a helyszínre az ipari épület monumentális átriumában az 1920-ban születtet, a legnagyobb nemzetközi kortárs gyűjteményekben megtalálható Pietro Consagra Matacubi szobrain gyönyörködhettünk. Az épület színpadát az úgynevezett Odyssey kiállításnak szentelték, ahol Andrés Reisinger első olaszországi bemutatója kapott helyet.

A tervező a digitális világ és a valós világ közötti kapcsolatról beszél a bútorok és az vetített kép közötti párbeszéd révén.

Nem utolsó sorban említem meg a Jungle elnevezésű installációt, mely Khaled El Mays munkája a szépség és fenntarthatóság jegyében.



