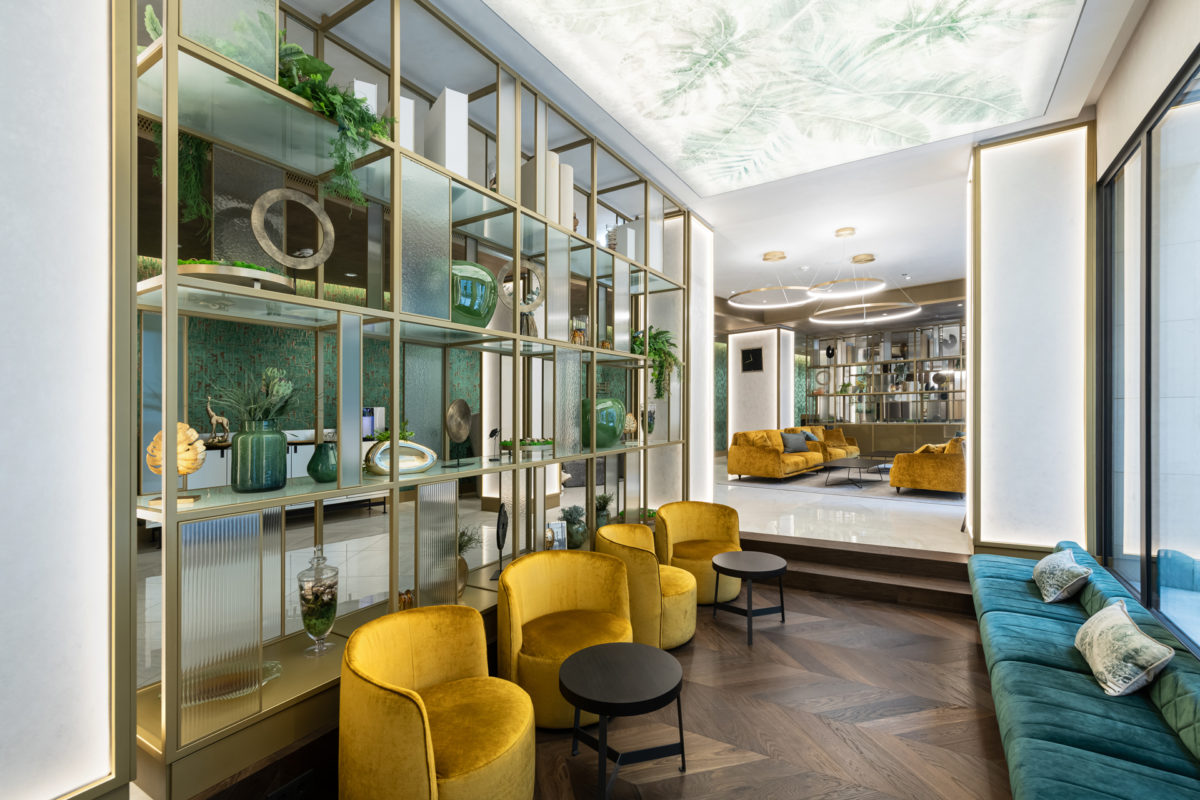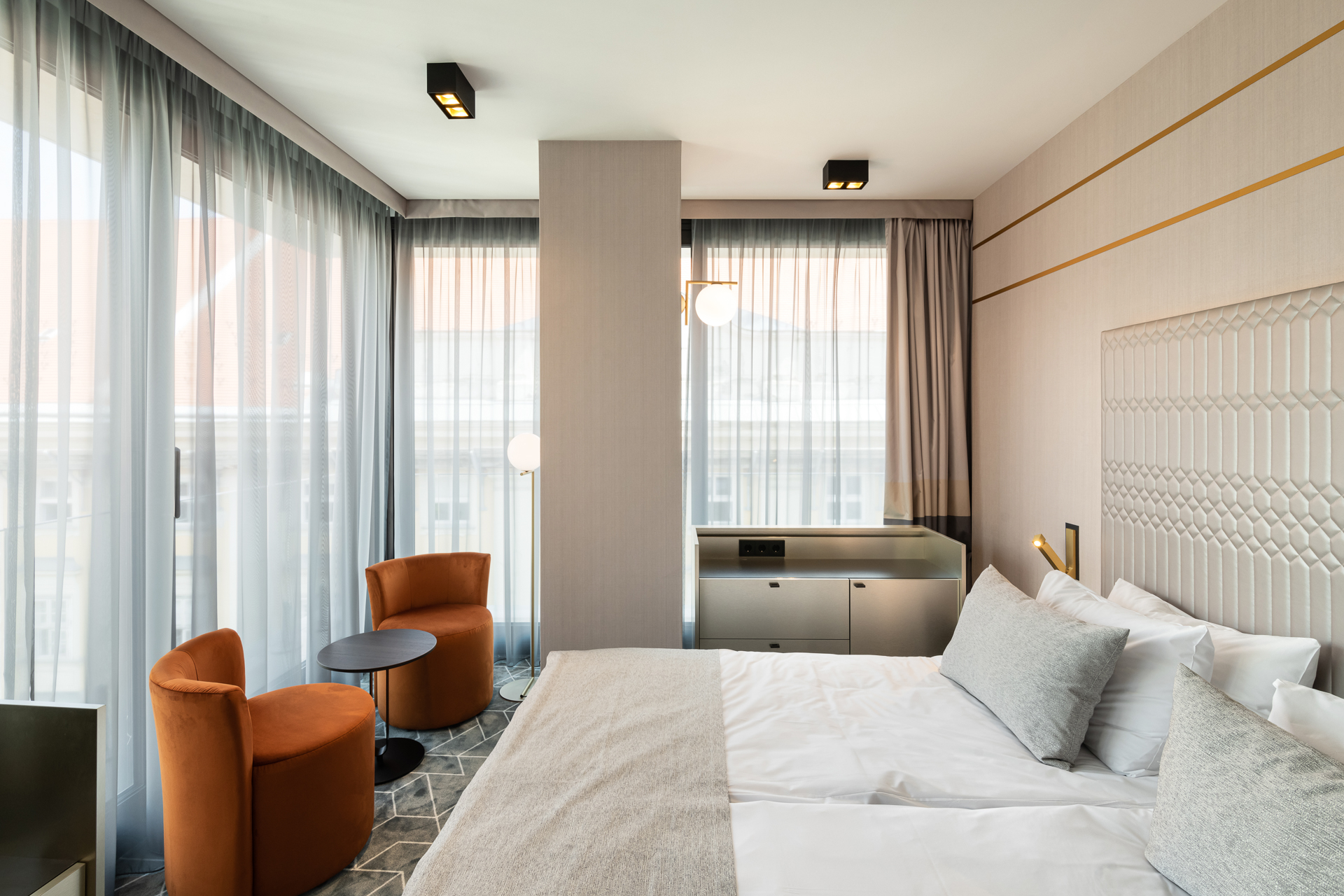A budapesti Szervita téren, az egykori Távbeszélő Központ helyén, a Szent Anna templommal szoros építészeti egységben valósította meg a beruházó Biggeorge Property a város egyik legértékesebb ingatlanjait kínáló Emerald Hotel&Suits szállodát és apartmanházat. A belsőépítészeti koncepcióért a Szentendrén és Milánóban is irodát működtető Radnóczy Eszter vezető tervező és az este’r partners csapata felel. Az este’r partners portfóliójában Budapest kedvelt éttermei (Bárkert Bistro, La Fabbrica, Minute Lounge&Bar), közösségi terei (Budai Polgári Casino rekonstrukciója) és több Andrássy úti szálloda belsőépítészeti munkái is szerepelnek.






A nemrégiben megnyílt Emerald Residence elegáns, nemes anyagokkal és egyedi megoldásokkal megalkotott belső térbe hívja vendégeit, hangsúlyozva a régi és az új szép találkozását és a belvárosi helyszín történelmi múltjának örökségét. Az este’r partners belsőépítész tervezői egy kozmopolita hangulatú, nívós, de lágy anyagokkal dolgozó, némileg egzotikus hatású belsőt alakítottak ki, amely szépen illeszkedik a nagy presztízsű belvárosi környezethez és a modern épülethez is.
Az este’r partners belsőépítész csapata végigvezette a belső tereken az Emerald színét: a méregzöld geometrikusan tört burkolatokkal és felületekkel kombinálva, drágakőhöz méltó eleganciával jelenik meg. A méregzöld bársonyok a pezsgőszínekkel, fémekkel és fényes, gazdag erezetű márványokkal találkoznak, ezt töri meg több helyen a natúr diófa használata, valamint a tükrök játéka.
Funkcionális térszerkesztés, visszaköszönő geometria, rejtett funkciók
A projekt lelke az izgalmas és funkcionális térszerkesztés: ennek az elvnek mentén rendeződik a lobby süllyesztett szigete, az étterem szinteltolásai, a templommal határos, szintén magas térszerkesztettséget mutató kert, valamint a szálloda és az apartmanház szobái is.
Az Emerald belsőépítészeti munkái során a tervezők számára az egyik legizgalmasabb szakmai kihívást a téradottságok jelentették. Az étteremben például a szigorú márványburkolatot halszálka mintában helyezték le, ezt gazdagítva, megtörve réz profilokkal, melyek elvettek a sahara noire márvány szigorúságából. Hasonló játékossággal készült és a vendégek tekintetét vezeti a lobbyt a mosdókkal összekötő lépcső burkolata is.

Az építészeti térformálást követte egy belsőépítészeti finomítás, mely során a tereket a funkcionalitást és az üzemeltetői szempontokat együttesen figyelembe véve alakították. A téralakítást kiegészítette az álmennyezeti ugrások meghatározása, valamint az áttört térelválasztások kialakítása, mely a terek tagolását vagy éppen kitágítását szolgálta.


Az Emerald logó különböző, grafikai játékosságot mutató variációi számtalan helyen megjelennek az épületben, mindvégig úgy, hogy diszkrétek tudnak maradni. Mind az éttermi részben, mind a szobákban jellemzőek a rejtett funkciók, akár a kávéfőző-egységek, akár a szobák funkcionális részei diszkrétek maradnak, a takarást pedig elegáns, nagy felületek és nemes anyagok teszik látványossá és nagyvonalúvá.
Elegáns tapéta, visszaköszönő méregzöld és üde mohatálak
Az izgalmas térkapcsolatok mellett a nemes anyagok használata, a bársonytapétás fal, valamint az egyedileg tervezett bútorok, térelemek és dekorációs eszköztár alakítják ki az épületre jellemző elegáns összhangot. Az este’r partners csapata számtalan egyedi tárgyat, felületet és grafikát tervezett, amelyet az Emerald gazdag karakteréhez igazítottak – ezeknek az egyedi tervezésű felületeknek a megalkotásához magas szintű gyártói ismeret és sok technikai egyeztetés volt szükséges.

A kreatív designmegoldások közül is kiemelkedik például a lobby térelválasztói és az egyedi grafikázott, növénymintás világító mennyezet. Szintén látványos a Kriska fémcsatos burkolatainak designja és formája, amely az étteremben és a lobbykban a lámpákat körbefogja, a kiemelt funkciókat hangsúlyozza. A folyosókra is egyedi minta alapján készült a szőnyeg, aszimmetrikus fektetésben, melyben az alap melegbézs színt a hotelben visszatérő zöld és narancs foltokkal mosták össze – a minta is kiemeli, hogy fényes, hotel minősítésnek megfelelő alapanyagra nyomtatták.
A lobby térelválasztó polcrendszereibe friss megoldásokat bujtatott a belsőépítész csapat: itt néhány dekoratív elem felkerült a polcokra, amely további látogatói élményt nyújt, ilyenek például a mohával telített tálak, az egyedi tervezésű fehér óriáskönyvek és a Bullstein hatalmas kerámiaalmái.

Vezeti a vendéget: diszkrét, de mégis látványos grafikai rendszer
Az információsrendszer kialakításában az este’r partners csapatát a Sign Creative szakemberei segítették. Az irányítórendszer egésze egy teljes koncepcióra épül, modern és elegáns, a faltól eltartott pezsgőszínű fémlemez táblaegyüttesek igazítják el a látogatót. Fontos, hogy a táblák könnyedek, áttörtek, a mögöttük levő falburkolaton lebegnek, így azok által kínált egységet nem törik meg. Érezhető mögöttük a faburkolat erezete, a tapéta bársonya.
A szobaszámok jelölését a padlóba rejtve találjuk: a szobaajtók mellett a szőnyegszegélyben egy fémtáblába gravírozott térkőbetét található. Ezt a számot az ajtók mellé felhelyezett tükörben is olvashatjuk. A jobb láthatóságért egy, a számra szűken vetülő, pontszerű világítás felel.




Exkluzív megoldások és nívós designerpartnerek a tervezésben
A hotel több pontját a bársonyosság és a selyemfényű csillogás jellemzi. Az egyedi terveket olyan inspiráló termékekkel öltöztették fel, mint az Erba Italia hangsúlyos, túldimenzionált foteljei, a Ditre Italia kanapéi, a Kriska fémfüggönyei vagy a Zava technikai lámpái. Az este’r partners csapata az épülethez illő prémium márkákkal dolgozott: a Dutch Walltextile bársony textiltapétáit és az Erba Italia karakteres bútorait, például a Virgola fotelt terveztek a belső terekbe, amelyeket kiegészítenek egészen különleges megoldások is, mint a Kriska függesztett kapcsokból álló függönyszerkezete az étteremben és a lobbyban.
A hotel egyedülálló módon a Szervita téri, Belvárosi Szent Anna templom köré épült, U-alakban. A templom és a részben új, modern épület között egy kerten lehet megközelíteni a lobbyt: a kert a szinteltolásaival, az új épület zölddel borított homlokzatával és egy nemsokára „égig érő” fával egy védett, romantikus belső udvart alkot. A kert titkosan, szép illeszkedéssel beépül a belvárosi utcák közegébe, a szállodavendégek csendes pihenőhelye lesz.

Az épület Szervita téri templomhoz való közelsége nemcsak helyszínt, hanem szoros építészeti kapcsolatot is jelent. Szokatlanul izgalmas kilátást élvezhetnek majd a vendégek a belső udvari szobákból is – ez a belsőépítészeti megoldásokkal és a magas színtű szolgáltatással együtt páratlan élményt jelent majd. A templomot és a modern, új épületet egy nagyméretű üvegpanel kapcsolja össze, különleges, az utcáról is megfigyelhető grafikával hozza érzékeny összhangba Budapest sokak által kedvelt kettősségét, a régi értékeket és az új, pezsgő megoldásokat.
Megrendelő: Biggeorge Property
Projektvezető belsőépítész tervező: Radnóczy Eszter, Szabó Csilla / este’r partners
Belsőépítész munkatársak: Gyurics Fanni, Majorcsík Tímea, Fischer Gabriella, Szabó Attila / este’r partners
Generáltervező: Óbuda Group
Üzemeltető: Continental Group
Kivitelező: Meto Építő Zrt.

























