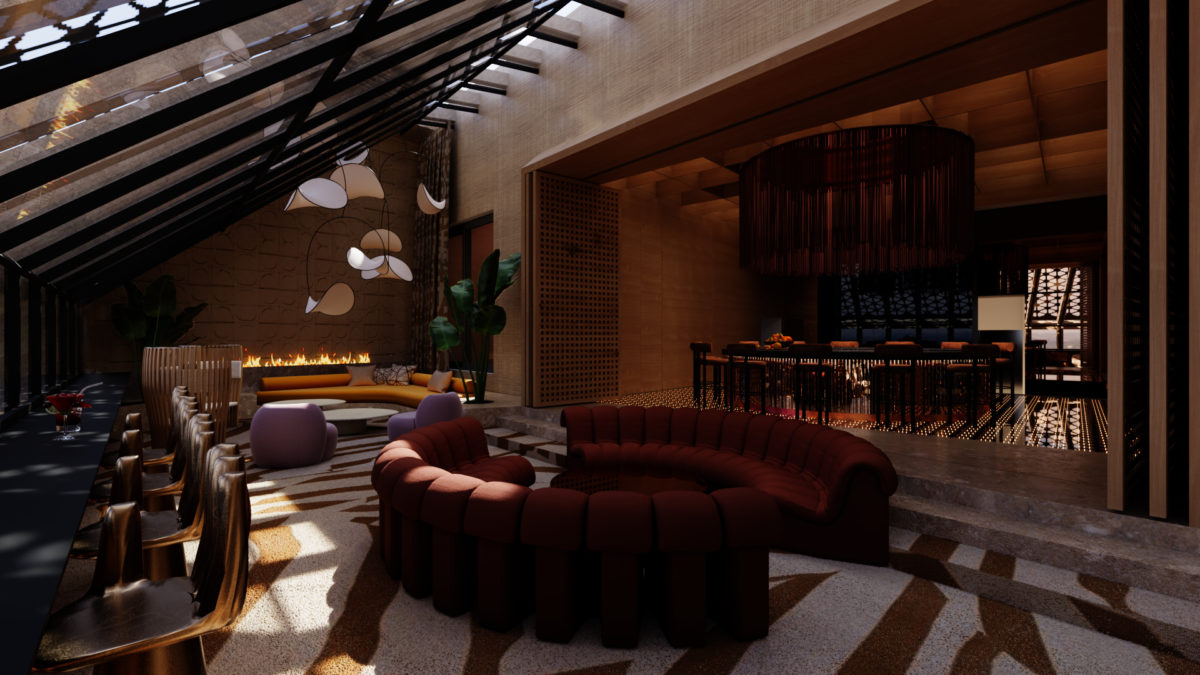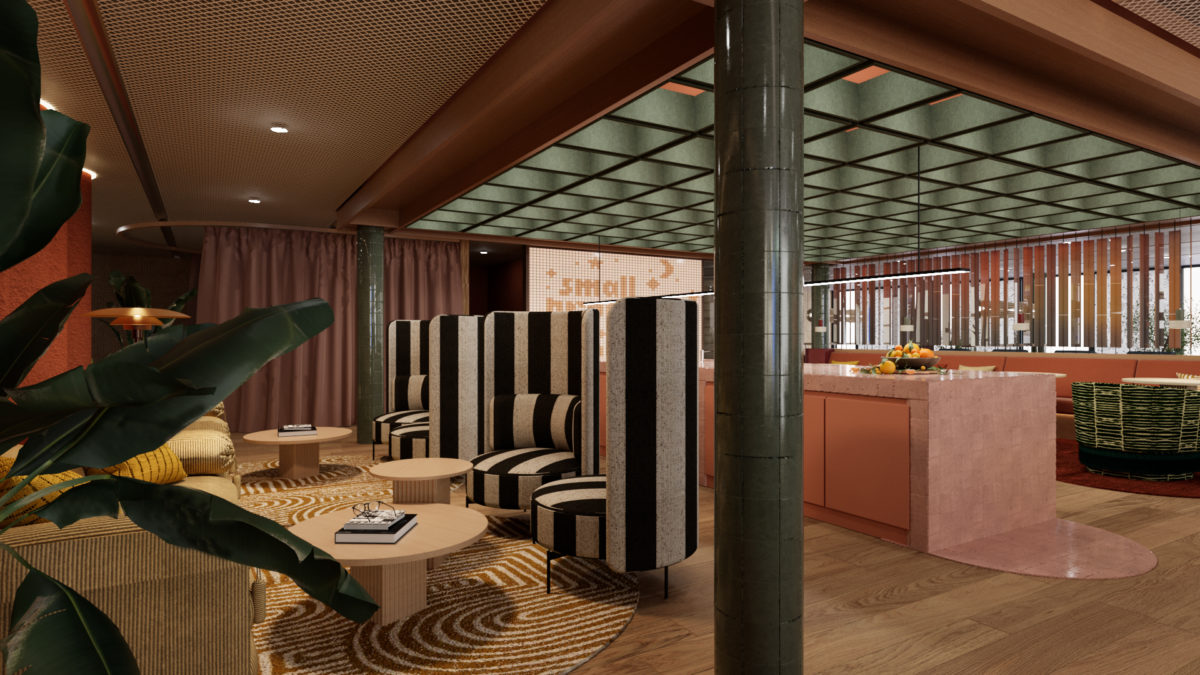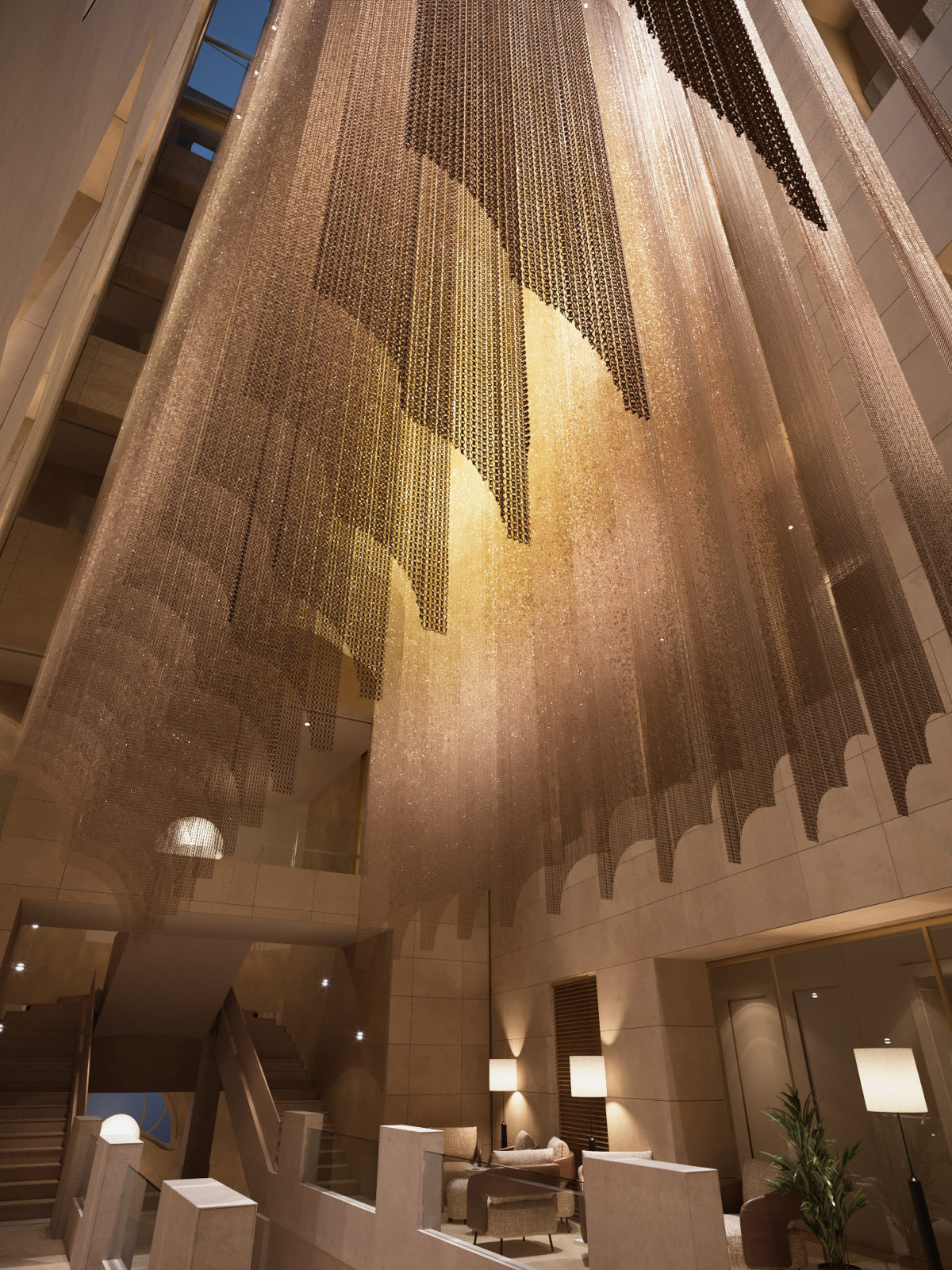RIVERSIDE COMMUNITY PLACE
Budapest I design concept I 2024
Perched on the top floor with stunning views, this vibrant yet elegant community space is designed to host gatherings in style. With room for dinners of up to 12 people, a chef’s table, and an expansive leisure area, the open-concept layout flows seamlessly. Inspired by the elements—fire, earth, wind, and water—the design is bold and luxurious, with marble, velvet, and rich textures. A wind-inspired lighting installation, earthy patterned carpets, fiery colour accents, and a serene balcony fountain create a harmonious blend of nature and modern luxury.




