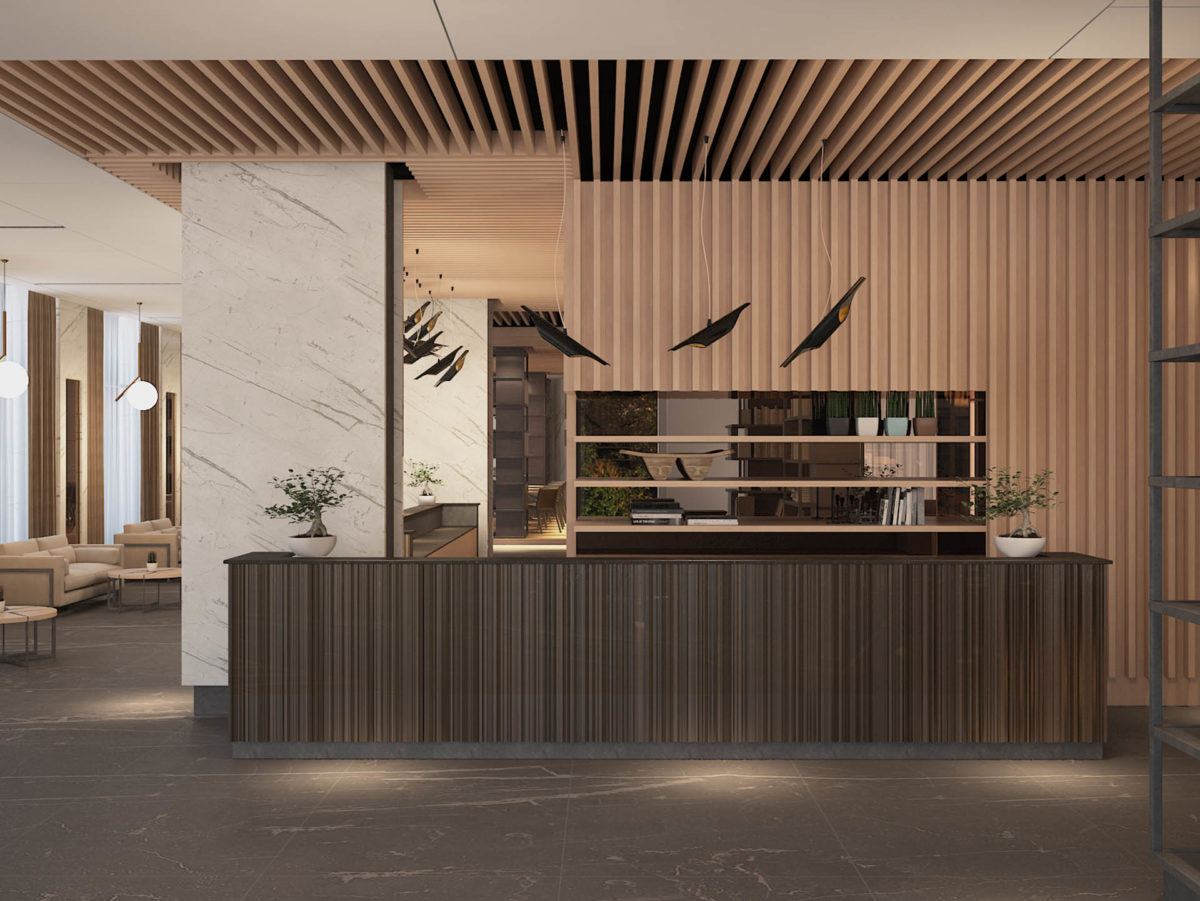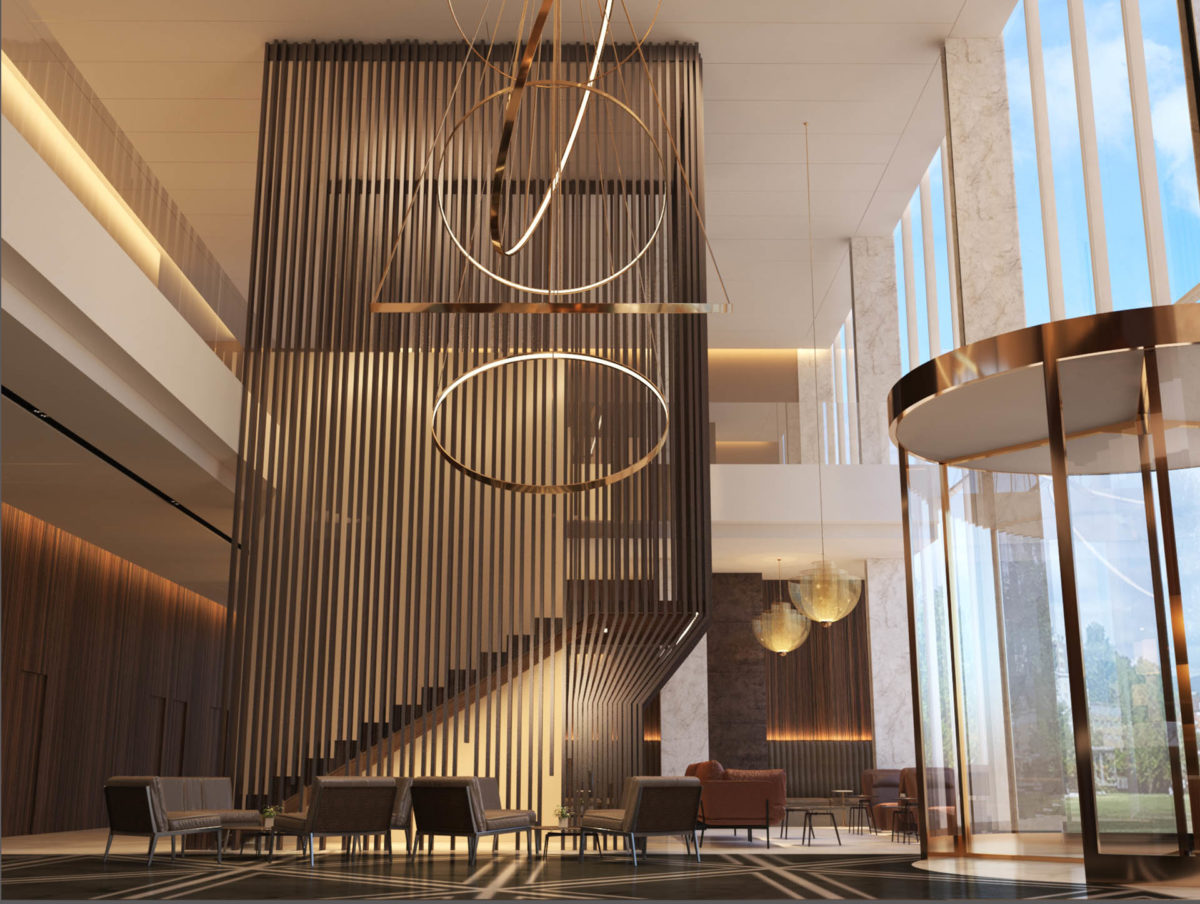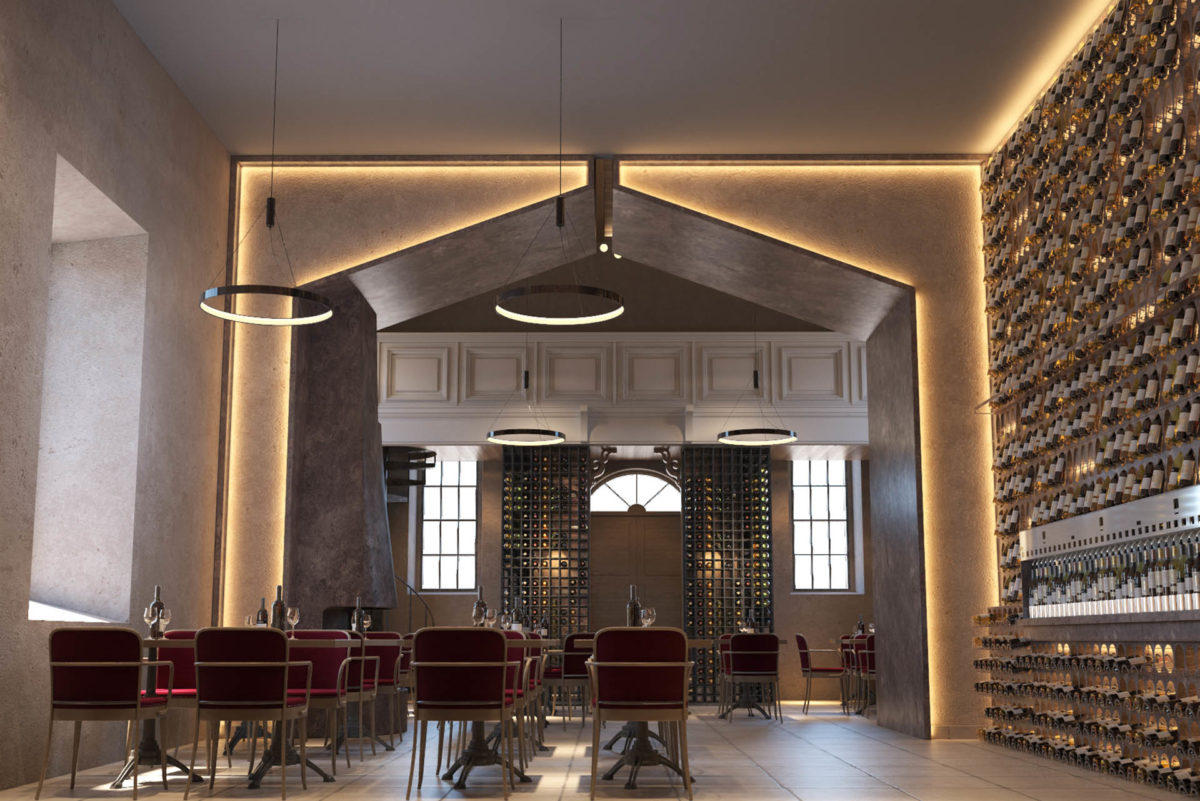LYCIUM HOTEL
Debrecen I design concept I 2018
Hotel Lycium**** is located in the heart of Debrecen, Hungary. It welcomes mainly guests who traveling by business reasons.Our design concept was built on this atmosphere but besides we considered the functions and elegance of all the spaces, created a cosy feeling of the hotel.
We were rethinking and redesigning the lobby area that we divided to smaller areas, highlighted some islands with furniture, and gave a function to the exsisting columns.
Also we redesigned the rooms where creating the cosy and comfortable feeling was the leading line in our concept. The plan is functional, logical and serve all the comfort in harmony with the whole hotel.




