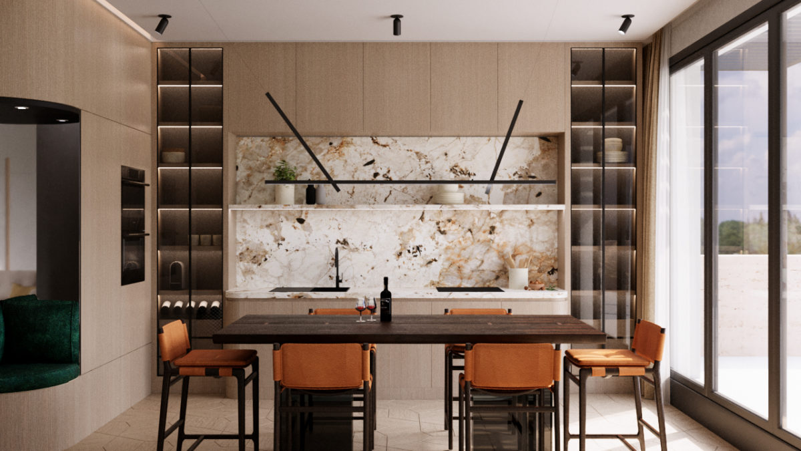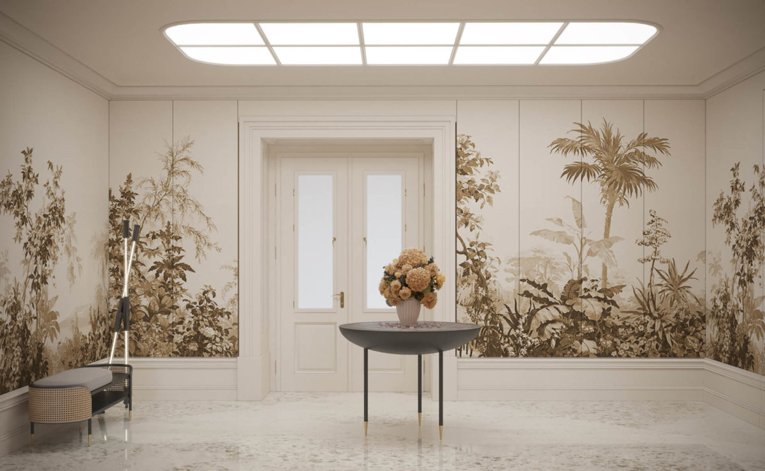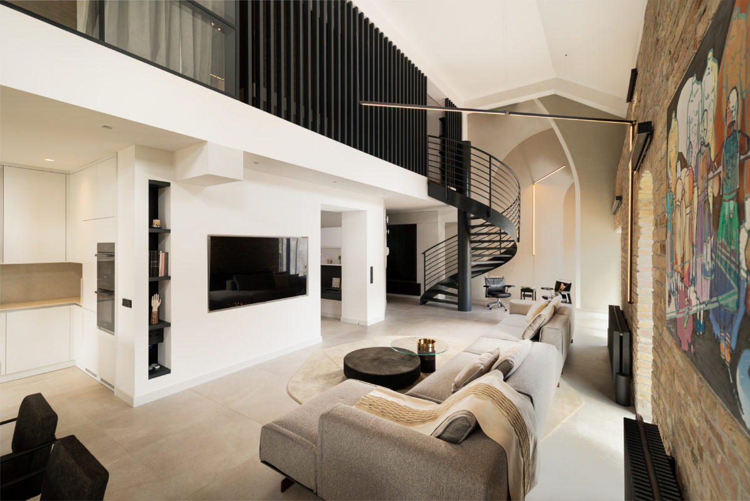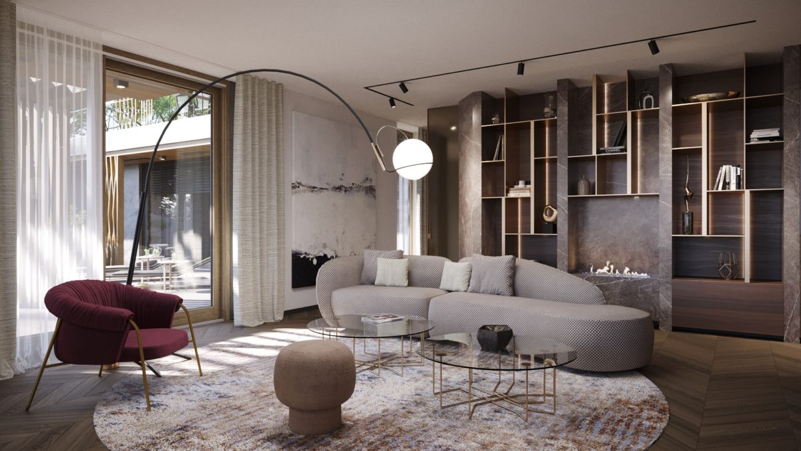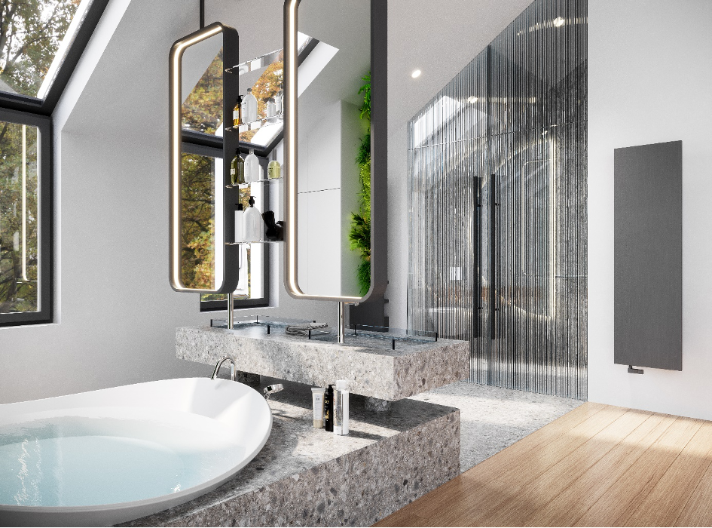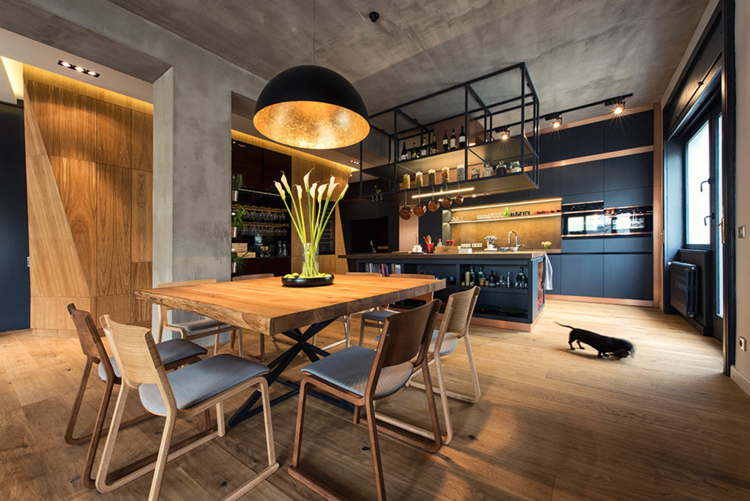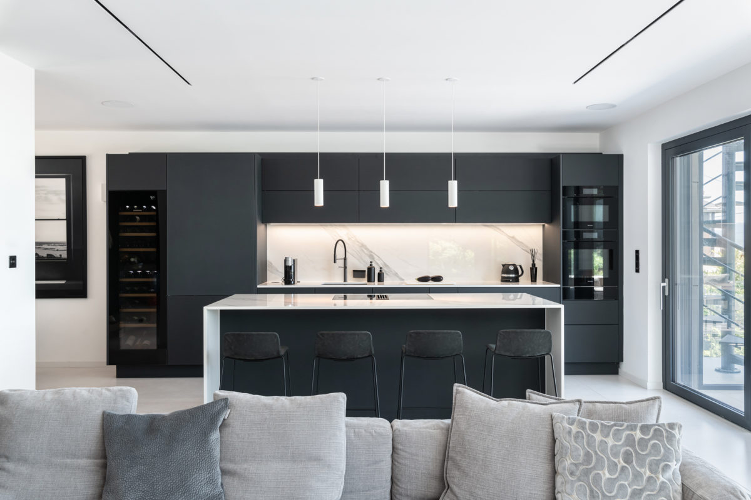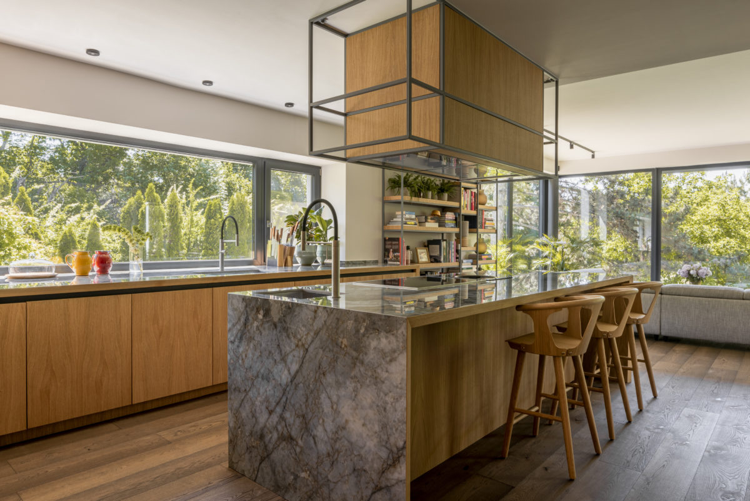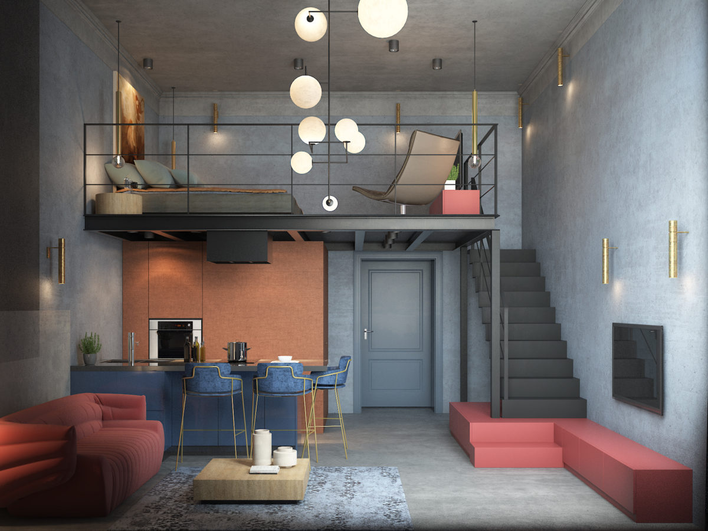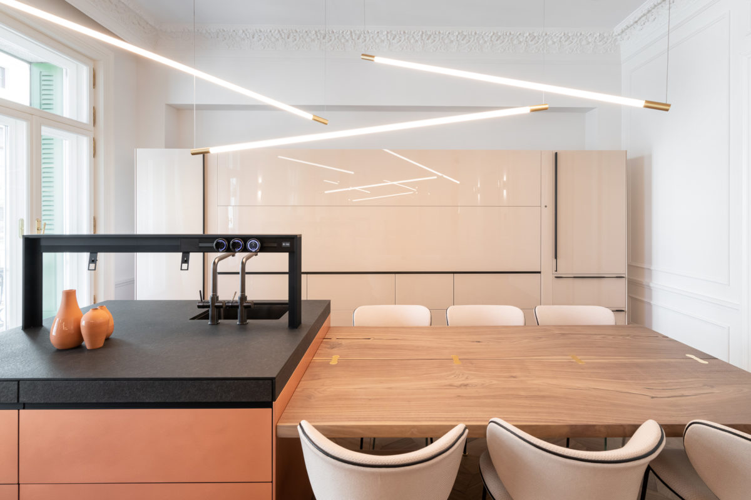City Centre Residence
Budapest I interior architecture - execution I 2024
Located in the heart of Budapest, this residential project transforms a traditional city flat into a modern minimalist retreat with industrial flair. The renovation required a complete overhaul—walls, windows, and even the layout were reimagined to maximize space and comfort. The design highlights sleek, functional features that bring both style and practicality to a compact space. With a playful retro twist, the result is a home that feels open, modern, and perfectly aligned with the vibrant urban views.

