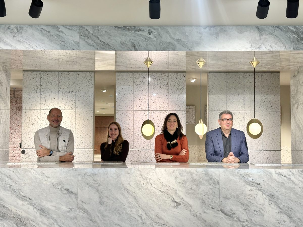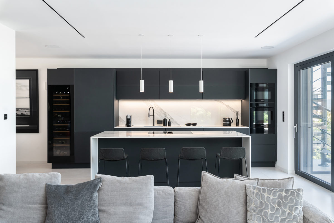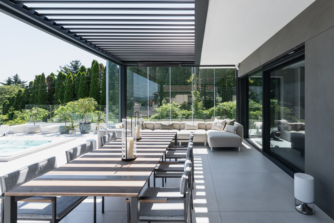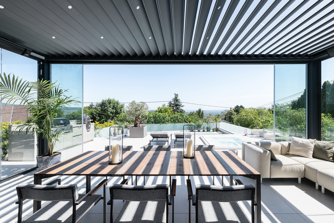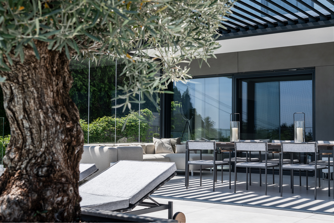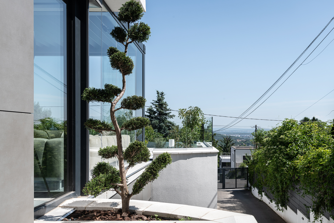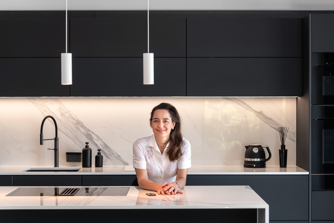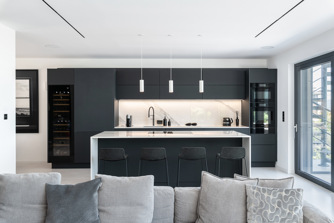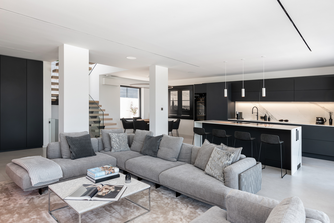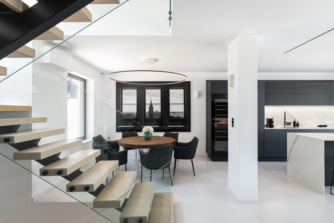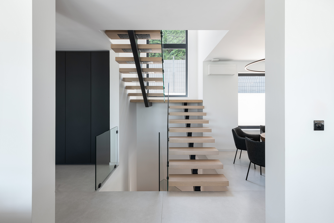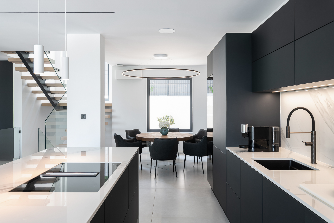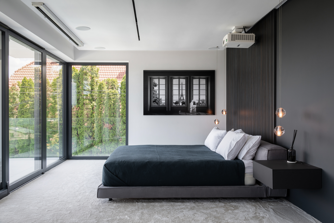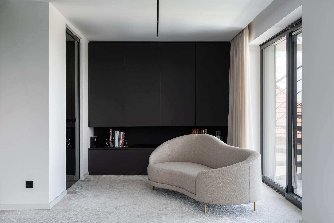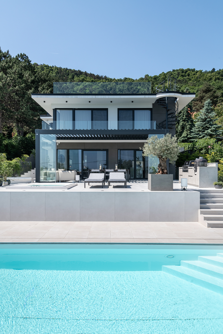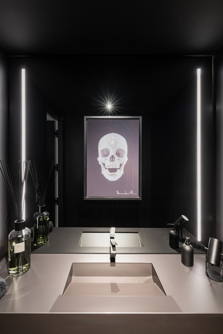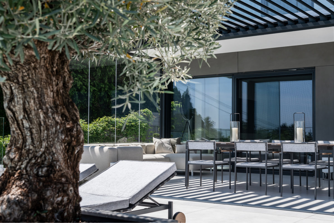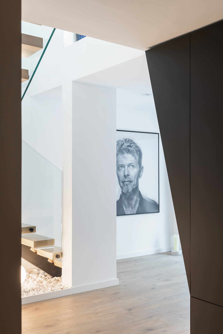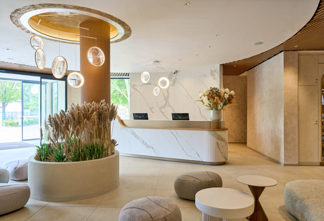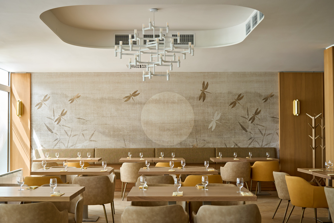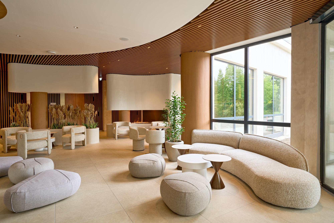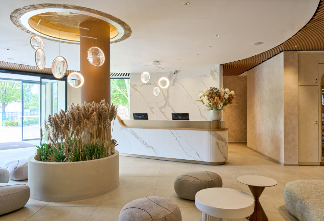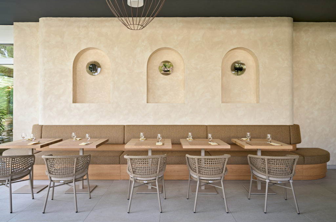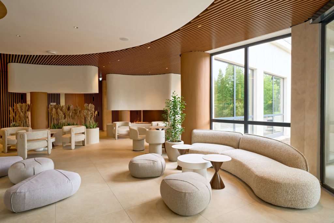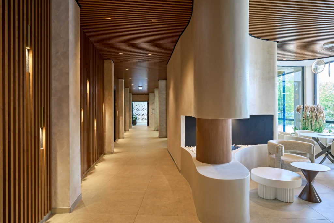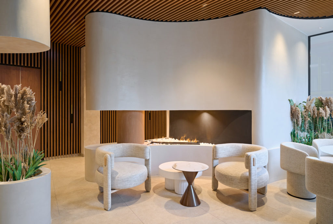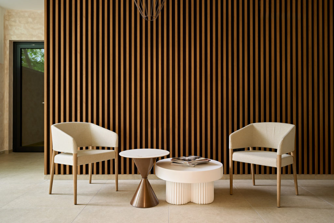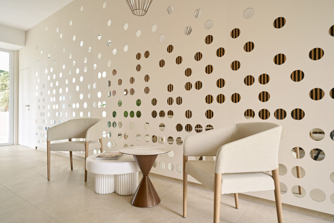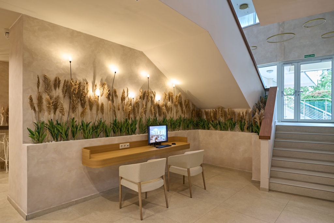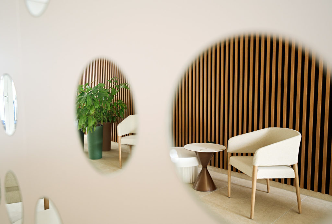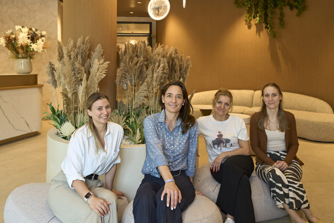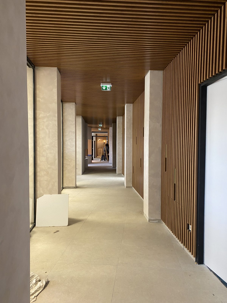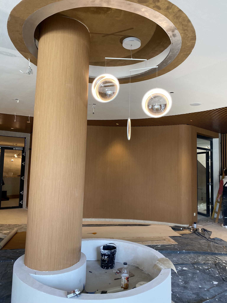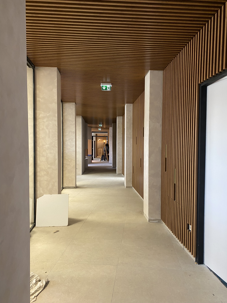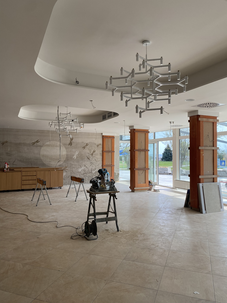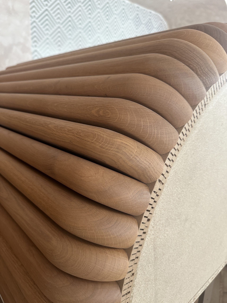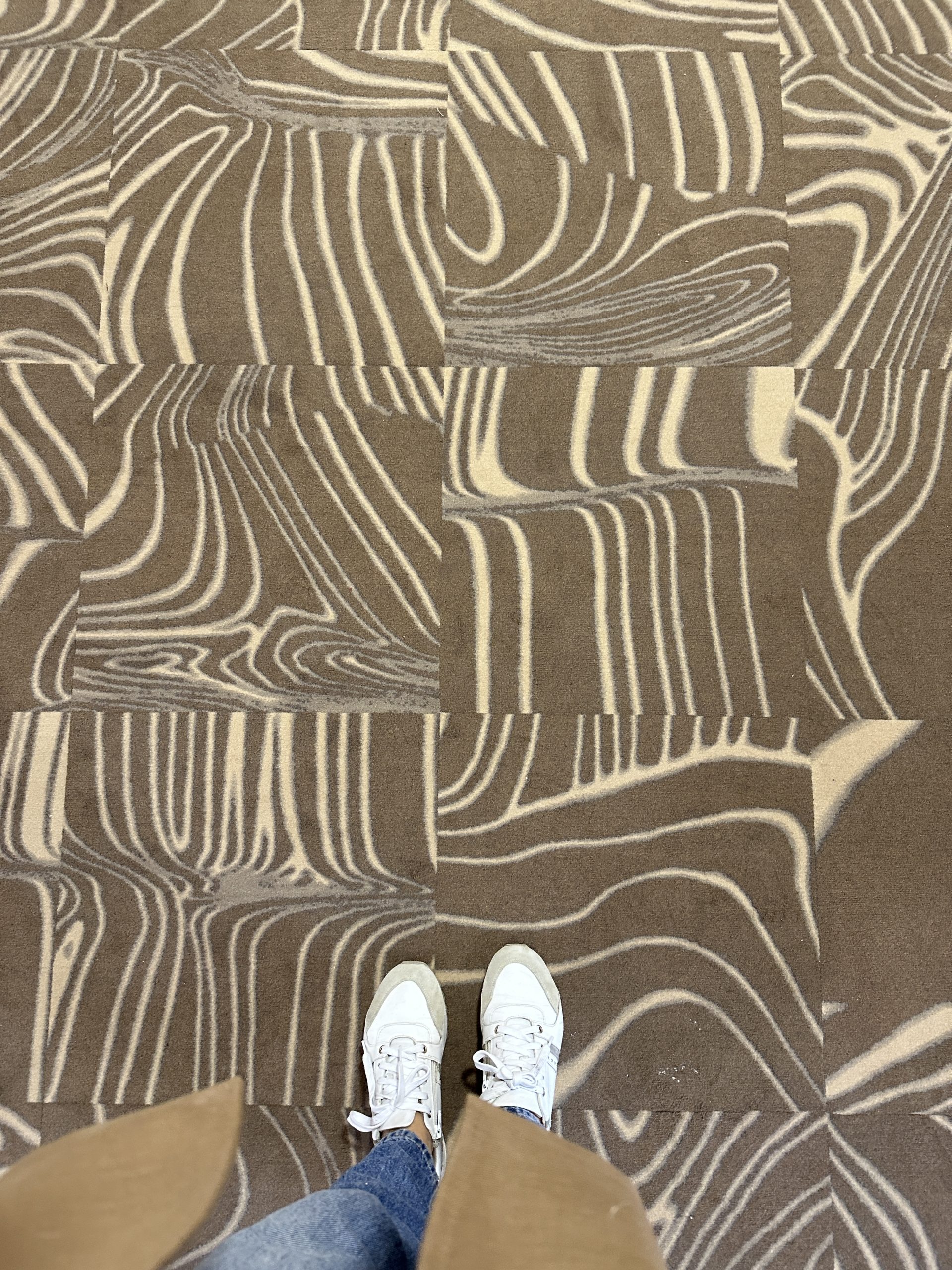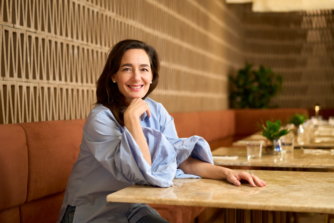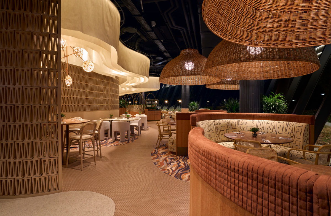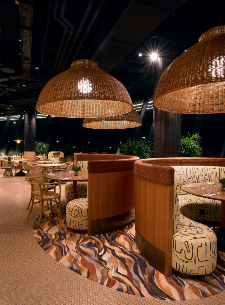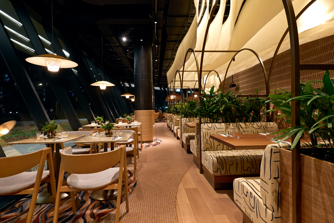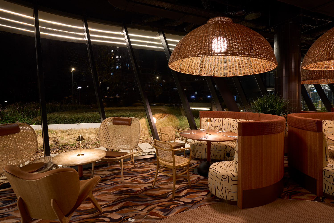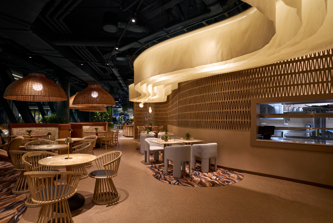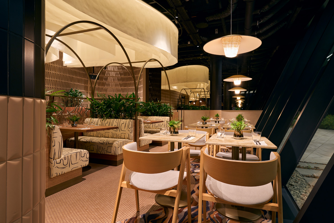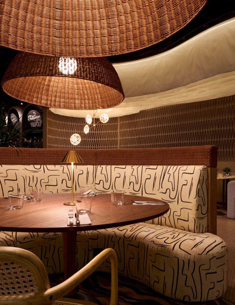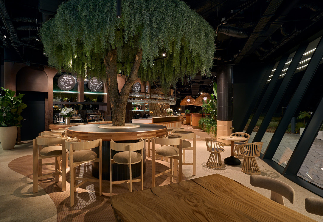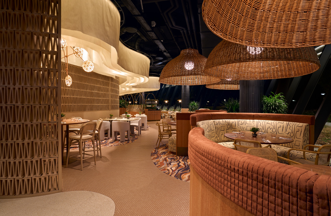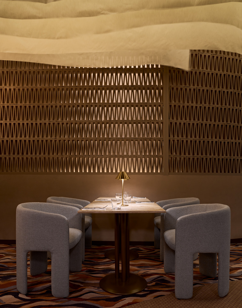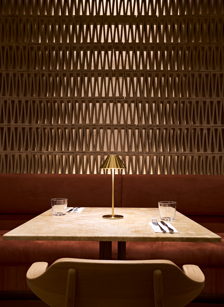Tizenkét téma, tizenkét évösszegző és évindító gondolat Radnóczy Esztertől: boldog új évet kíván az este’r partners és az Estorio csapata!
2023.
2023 a folytatás, elmélyülés, strukturálás éve volt. A belsőépítészet területén nehéz az eredményeket és a folyamatokat évekre bontani, az este’r partners szakmai életét inkább néhány éves periódusokban szeretem értékelni. 2022-ben elkezdett nagy munkákat idén folytattuk, ilyen szempontból egy dolgos, kiviteli tervezési munkákkal teli év volt. Emellett bővült a csapatunk és új projektek is bekerültek a munkáink közé.
Balatonfüred.
A balatonfüredi Rodostó villa átalakulásából születő boutique szálloda szintén egy olyan munkánk, ami épüléséhez idén folytattuk a szakmai segítségnyújtást. Alig várjuk, hogy 2024-ben teljes pompájában megnyíljon az 5 csillagos villa hotel, amely egy igazi kuriózum lesz a város életében, megmutatva Balatonfüred eleganciáját és utánozhatatlan báját.
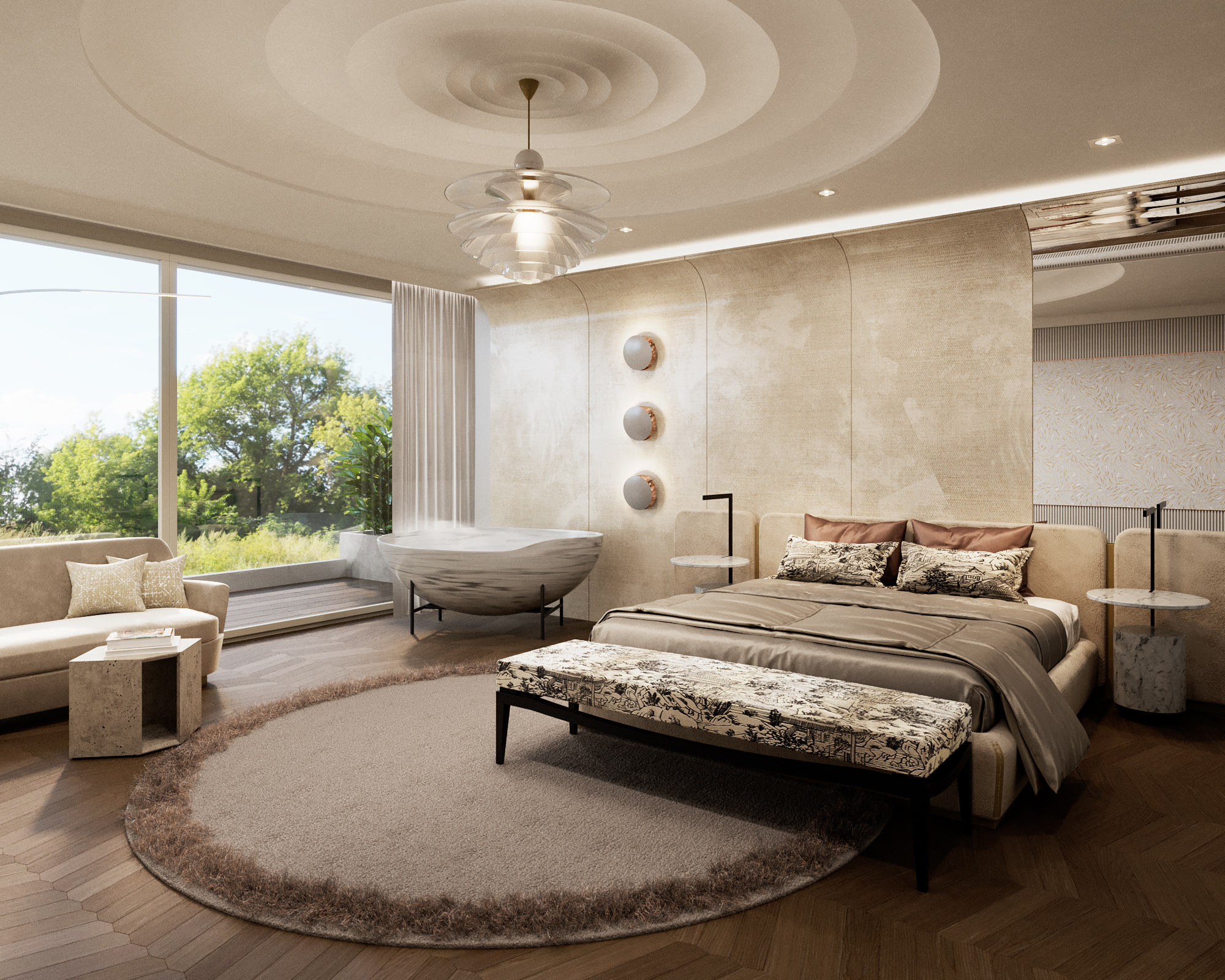
HOTEL BALATONFÜRED RODOSTÓ
Repülőtér.
A repülőtéren már kezd kimagasodni a Wing Zrt beruházásában épülő hotel, melynek belsőépítészetét az este’r partners tervezte. A 168 szobás, Európába betörő négy csillagos Tribe láncolat az elérhető luxus jegyében épül és hatalmas szakmai elismerés, hogy Budapesten minket választottak belsőépítész partnernek. A reptéri szállodában a designt a dinamika, a kortalanság, a nemzetköziség, az értéktartósság, egy kis eklektika és művészi vonal jellemzi majd.
Hajó.
A Dunai rendezvényhajó egy olyan sajátos projektünk, ami a tervezéssel párhuzamosan kivitelezési fázisban tart. Egy hajó átépítése más anyaghasználatot igényel, a pára, a mozgás és a szerkezeti vas hőtágulása miatt, ezeknek a kihívásoknak is meg kell felelni, miközben egy óriási, sokfunkciós, páratlan úszó-mozgó vendéglátó helyszínt tervezünk. Ez egy olyan rendezvényhelyszín lesz mely méretében és kialakításában egyedülálló lehetőségeket ad.
Olaszország.
Nagyon hálás vagyok, hogy idén az olasz szakmai sajtó is felfigyelt munkáinkra és számos megjelenéssel büszkélkedhetünk, mint például a Domus Magazin. Olaszország számunkra mindig inspiráció, a showroomunk olasz partnereitől pedig rengeteg részletet leshetünk el azzal kapcsolatban, hogy hogyan működnek, milyen értékekkel és elvekkel építkeznek a nagy európai márkák.
Szentendre.
Szentendre mindig a szakmai munkánk tűztere. Továbbra is itt zajlik a tervezési munka nagyobb része. A villát az elmúlt 8 évben amióta beköltöztünk, már úgy belaktuk, hogy most szinte már helyhiánnyal küzdünk. Ennek ellenére szeretünk itt dolgozni, mert egy kreatív, elegáns és zöld környezet vesz minket körül.
Opera.
A zene és az opera. mint témakör az Estorio közel kétéves fennállása óta beköltözött életünkbe. A Budapest Design Hétre is ebben a témában írtunk ki pályázatot. Nagyon érdekes gondolatok mentén születtek meg a textiltervek a témában, melyet az Opera sajtóosztálya is díjazott.
Szálloda.
A szállodatervezés a belsőépítészeten belül egy külön műfaj. Nem csak a tervezésben, de rendszeresen a kivitelezésben is részt veszünk. Év elején adtuk át példádul a volt Art’otel Budapest (új néven Park Plaza Budapest) teljesen újjáépített közösségi tereit, melynek projekt managementjét is generál kivitelezését is mi nyertük el. Szintén nagy figyelmet kapott a tavalyi Hotel Oktogon munkánk, amely a nemzetközi sajtó tetszését is elnyerte.

HOTEL OKTOGON HAGGENMACHER
Zazie.
Egyik kedvenc idén átadott projektünk volt a MOL Campus aljában megnyílt Zazie Bistro.
Izgalmas volt a modern irodaházas környezetbe, egy hosszan ívelő üveghomlokzat mögé egy pihentető beach hangulatú bisztrót tervezni. A Kopaszi-gát öböl hangulatát emeltük be a térbe, ahol flow élmény vezet el az asztalokhoz, mint egy-egy kis homokdűnéhez a Duna partján.
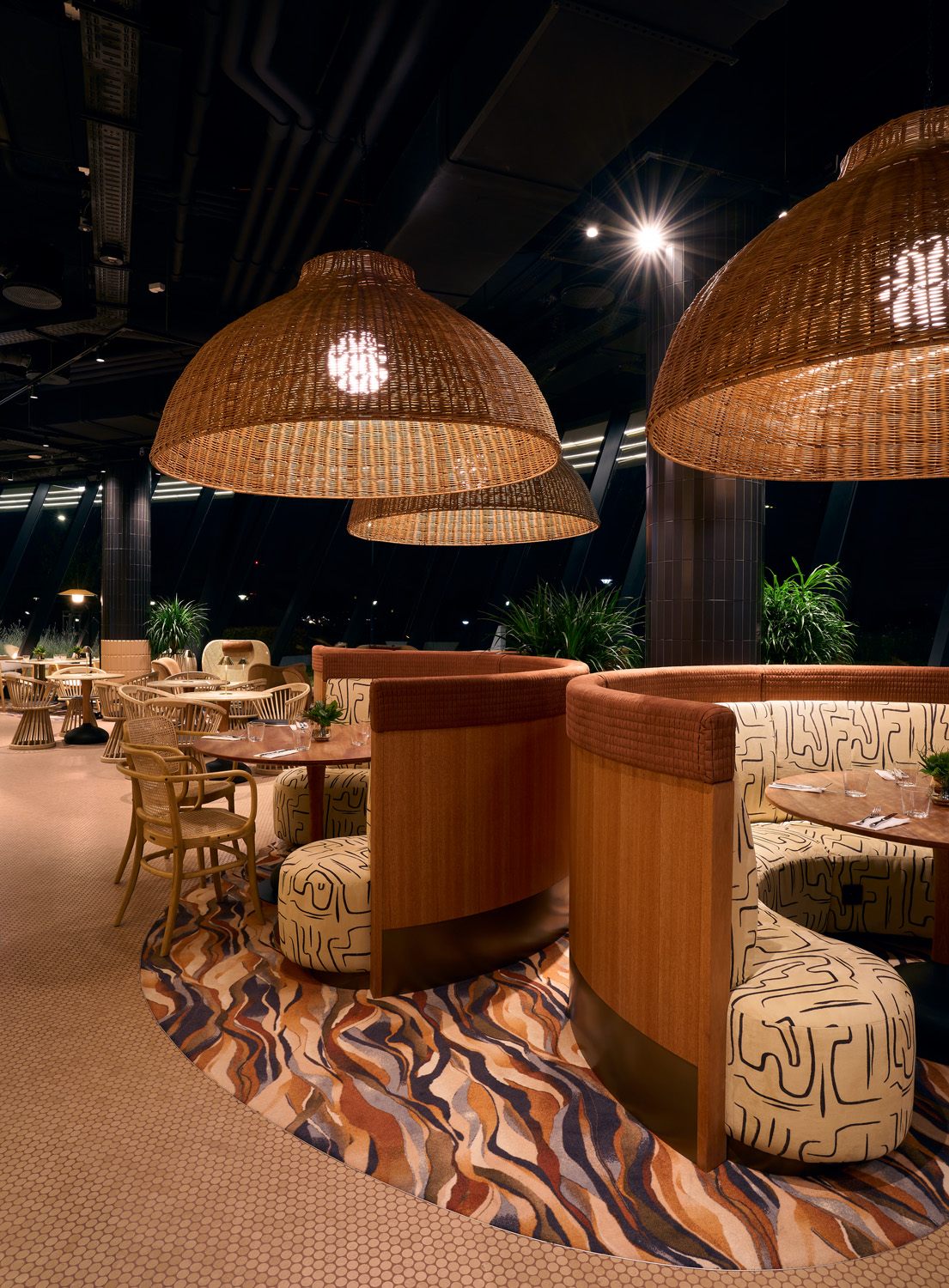
ZAZIE BISTRO
Estorio.
Az Estorió showroom második születésnapját idén, 2024-ben fogjuk ünnepelni. Ez az év az Estorio tevékenységének megerősítéséről szólt. Sok üzleti és egyben baráti kapcsolatot alakítottunk ki a szakmai körökben és partnereinkkel is szorosabbra fűztük együttműködésünket. Nagy örömet okozott, hogy az Estorio kereskedelmi tevékenysége is nagyon sikeres volt. Sok izgalmas workshopot és rendezvényt szerveztünk, illetve a Valcucine, a Flukso, Dutch Wall Textile vagy a Cosy International céggel is kizárólagos forgalmazást írtunk alá.
Csapat.
Sokoldalú tevékenységünk igazi csapatmunkát igényel, ahol sok és különböző kompetencia és tudást teszünk össze egymást elismerve és támogatva. Természetesen ez a feladatok leosztásával és a felelősségi körök letisztulásával is jár. A komoly munka mellett sosem ugrottunk el, ha egy olaszos házibuli-hangulatú délutánról vagy egy hétfői proseccózásról volt szó, a legjobb napok pedig azok, amikor együtt járhatjuk be a kivitelezési helyszíneket és követhetjük munkáink eredményét, épülését.
2024.
2024 a sikereink folytatása érdekében a finomhangolás éve lesz. Bízom benne, hogy rövid pihenőnk után friss utazási élményekkel feltöltve, megújulva folytathatunk minden megkezdett projektet és újdonságokat is hoz majd az év!

